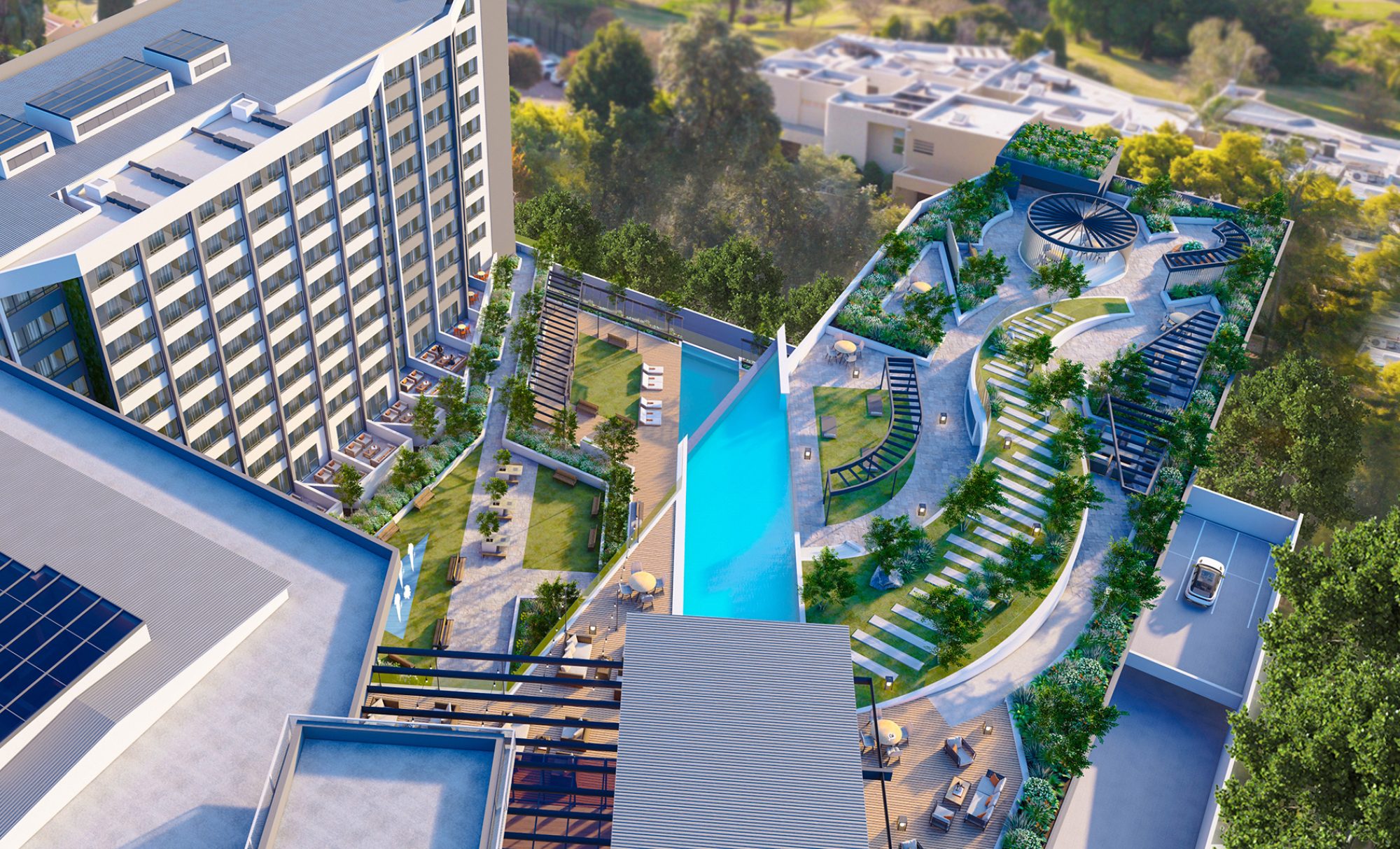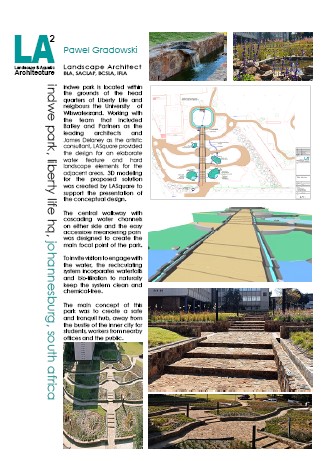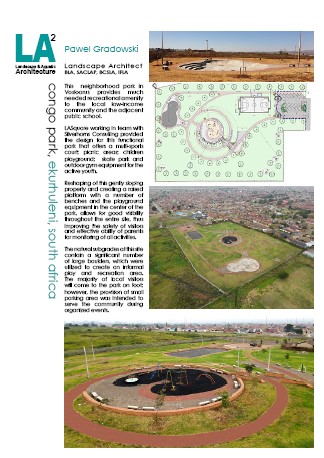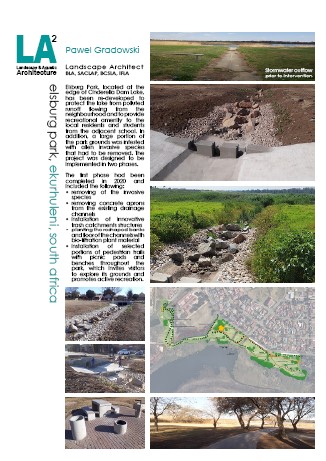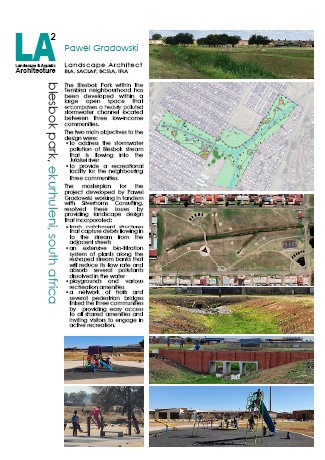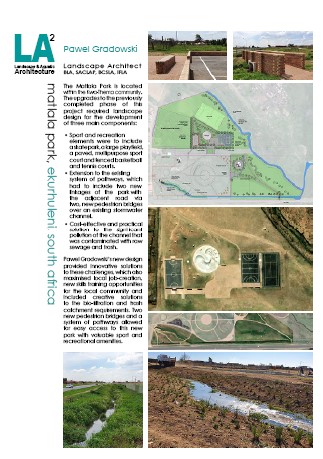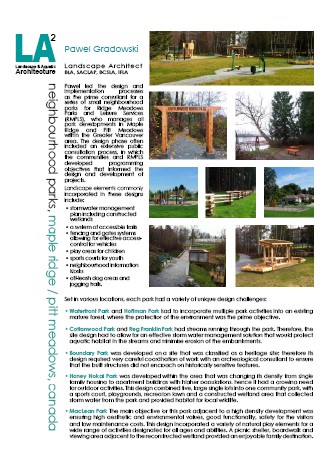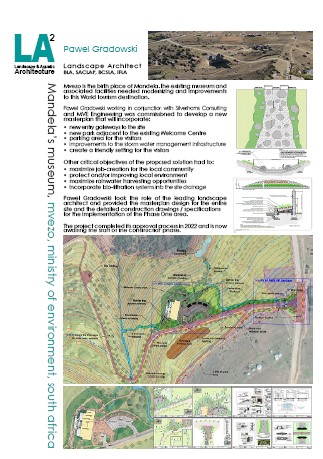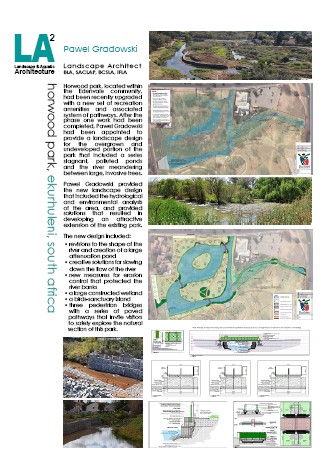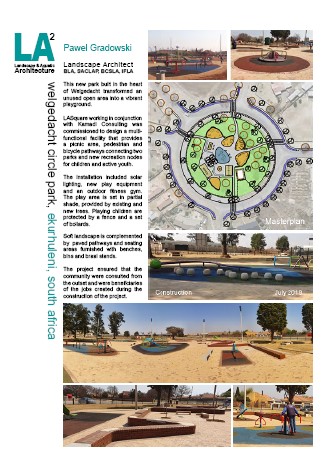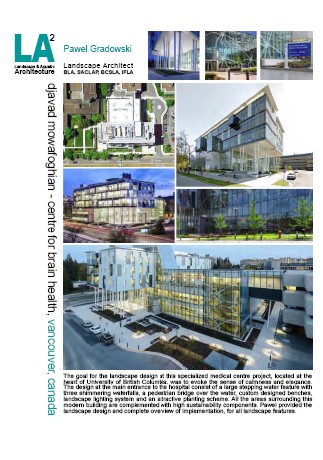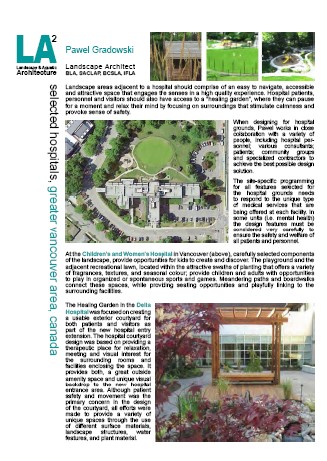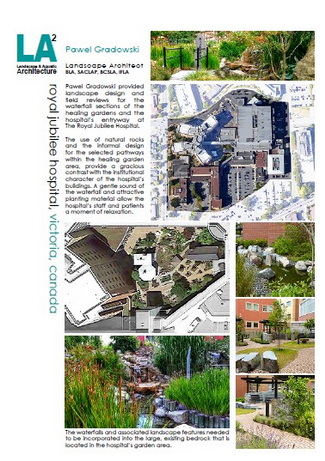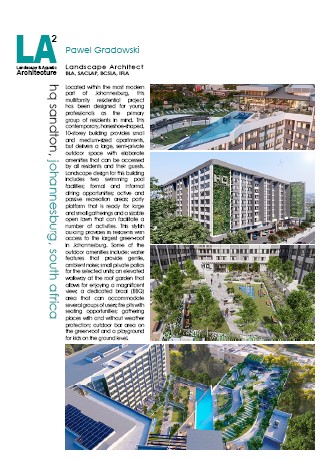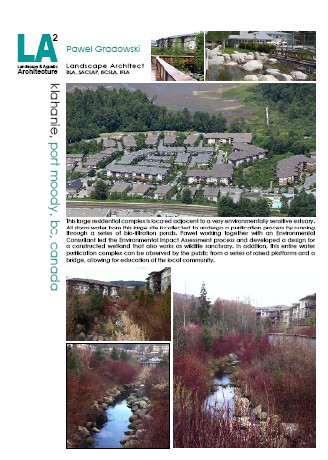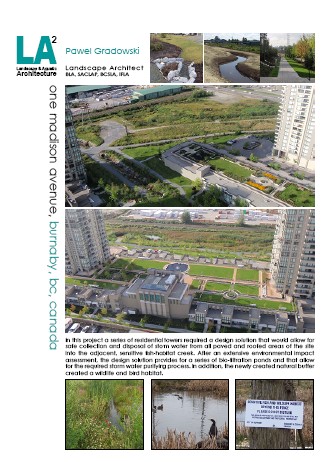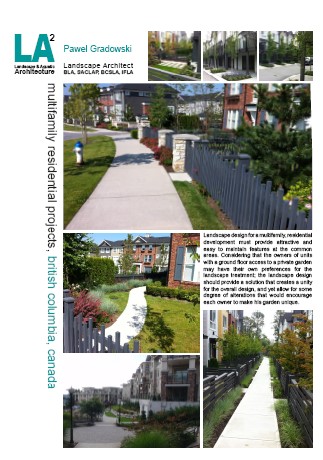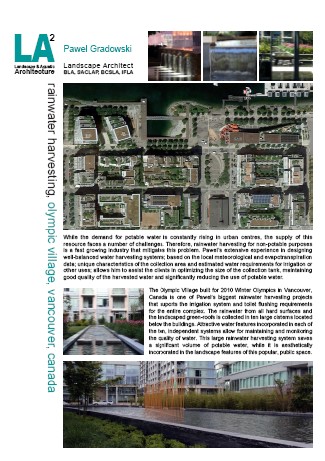Landscape Architecture
Community Parks
The following are critical issues that have to be resolved when designing a Community Park.
Budget – This is one of the most critical matters that often limits the design and construction potentials, which must meet the budget allocated by the client for the project
Site programming – A new park design requires a well-developed list of the proposed activities and amenities that are to be developed within its grounds. This ideally should be consulted with the local communities through a Public Consultation Process.
Existing setting – Each site is influenced by its unique surroundings. This includes: category of neighbourhood, existing environment, microclimate, existing infrastructures, current or proposed developments, heritage and several other issues that may affect the site programming.
Site conditions – This is the data that needs to be collected and carefully analysed in order to identify all critical issues and constrains, necessary for providing the appropriate design solution. This may include: GIS analysis, site topography, existing vegetation, ground-waters, geotechnical information, existing stormwater infrastructures, floodplains, relevant environmental issues and any other existing components that may affect the design or construction process.
Safety of the visitors – Park design must respond to the guidelines of CPTED - Crime Prevention Through Environmental Design. This includes issues like: visibility through the site, lighting design, potential entrapment areas, etc.
Maintenance – The future success of the park is largely dependent on its maintenance requirements, thus the ease of the maintenance and its cost must be considered.
Selection of related projects experience:
Indwe Park - Johannesburg
Horwood Park - Ekurhuleni
Mvezo - Welcome Centre Park - Eastern Cape
Blesbok Park - Ekurhuleni
Elsburg Park - Ekurhuleni
Congo Park - Johannesburg
Matlala Park - Ekurhuleni
Welgedacht Park - Ekurhuleni
Neighbouhood Parks - Canada
Hospitals
Landscape areas adjacent to a hospital should comprise of an easy to navigate, accessible and attractive space that engages the senses in a high quality experience. Hospital patients, personnel and visitors should also have access to a “healing garden”, where they can pause for a moment and relax their mind by focusing on surroundings that stimulate calmness and provoke sense of safety.
When designing for hospital grounds, Pawel works in close collaboration with a variety of people, including hospital personnel; various consultants; patients; community groups and specialized contractors to achieve the best possible design solution.
The site-specific programming for all features selected for the hospital grounds needs to respond to the unique type of medical services that are being offered at each facility. In some units (i.e. mental health) the design features must be considered very carefully to ensure the safety and welfare of all patients and personnel.
Selection of related projects experience:
Djavad Mowafoghian Centre For Brain Health - Vancouver, Canada
Children’s and Women’s Hospital - Vancouver, Canada
Delta Hospital - Surrey, Canada
Royal Jubilee Hospital - Victoria, Canada
Multifamily Residential
Involvement in this type of projects requires close collaboration between several disciplines. A team of consultants that usually includes: architects, landscape architects, various engineers, interior designers, quantity surveyors, marketing consultants and construction companies is often managed by a Project Managers from a developing company. A good understanding of the particular needs of the projects that are represented by all team members is critical to the success of the project.
Selection of related projects experience:
HQ Sandton - Johannesburg
Klahanie - Port Moody, Canada
One Madison Ave - Vancouver, Canada
Various Residential Projects - Vancouver, Canada
2010 Winter Olympic Village - Vancouver, Canada
