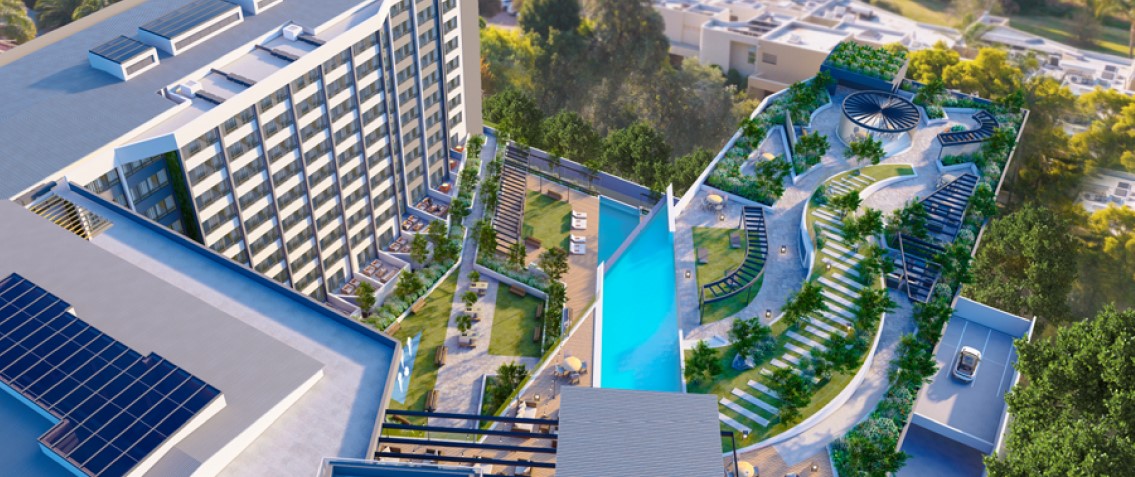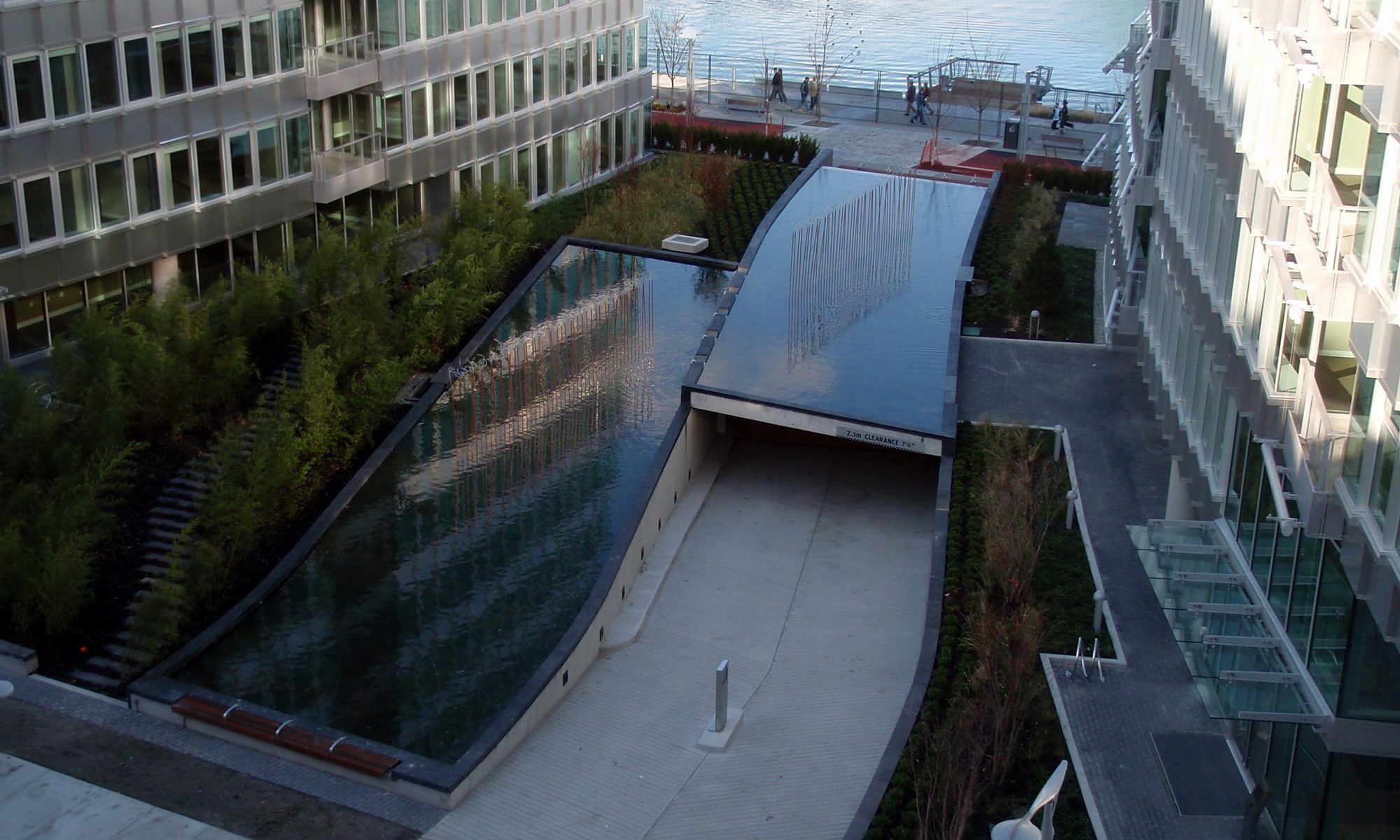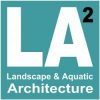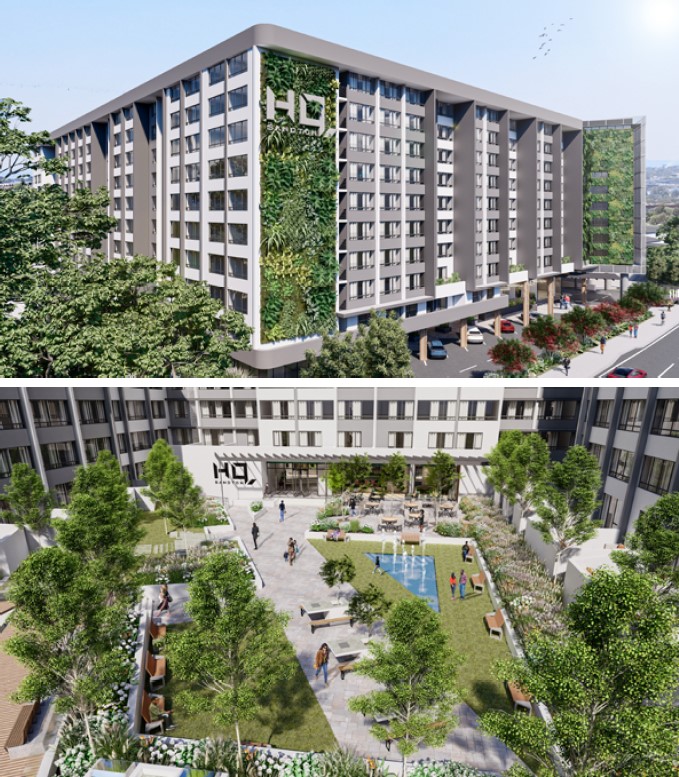HQ Sandton - Johannesburg
Design - 2020/21
Anticipated start of construction - 2022

Located within the most modern part of Johannesburg, this multifamily residential project has been designed for young professionals as the primary group of residents in mind. This contemporary, horseshoe-shaped, 10-storey building provides small and medium-sized apartments, but delivers a large, semi-private outdoor space with elaborate amenities that can be accessed by all residents and their guests. Landscape design for this building includes two swimming pool facilities; formal and informal dining opportunities; active and passive recreation areas; party platform that is ready for large and small gatherings and a sizable open lawn that can facilitate a number of activities.
This stylish building provides its residents with access to the largest green-roof in Johannesburg. Some of the outdoor amenities include: water features that provide gentle, ambient noise; small private patios for the selected units; an elevated walkway at the roof garden that allows for enjoying a magnificent view; a dedicated braai (BBQ) area that can accommodate several groups of users; fire pits with seating opportunities; gathering places with and without weather protection; outdoor bar area on the green-roof and a playground for kids on the ground level.


