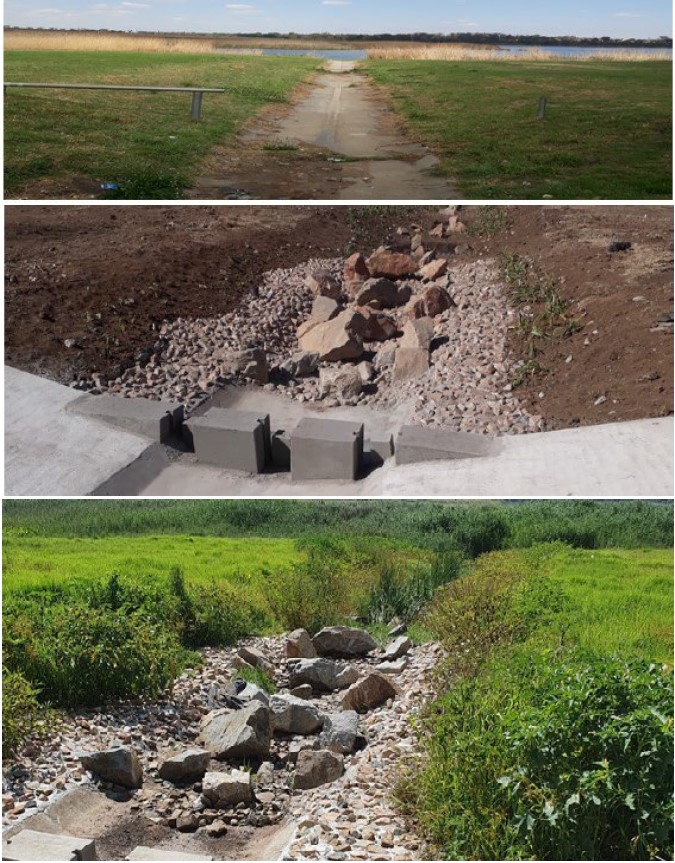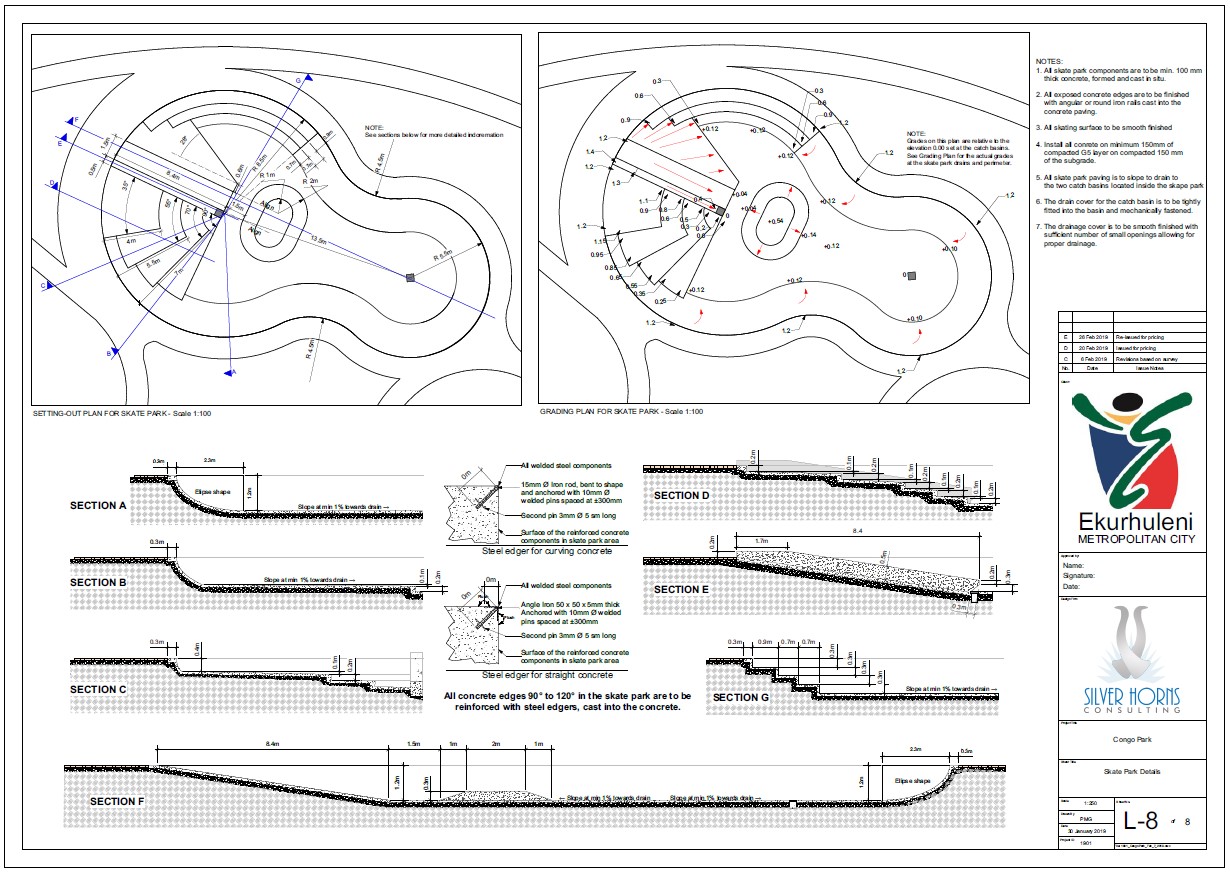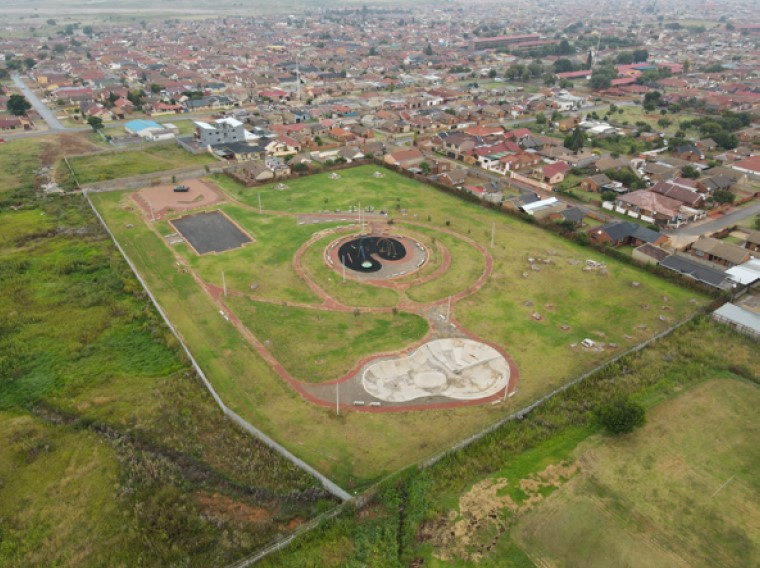RECENTPROJECTS...
The following is an introduction to our selected, recent projects.
HQ Sandton - Johannesburg
Design - 2020/21
Anticipated start of construction - 2022
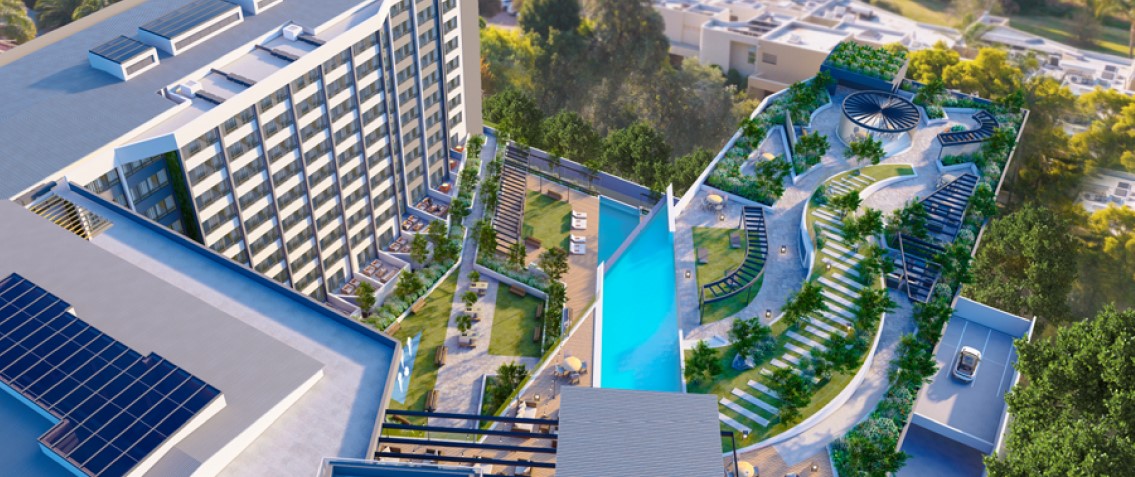
Located within the most modern part of Johannesburg, this multifamily residential project has been designed for young professionals as the primary group of residents in mind. This contemporary, horseshoe-shaped, 10-storey building provides small and medium-sized apartments, but delivers a large, semi-private outdoor space with elaborate amenities that can be accessed by all residents and their guests. Landscape design for this building includes two swimming pool facilities; formal and informal dining opportunities; active and passive recreation areas; party platform that is ready for large and small gatherings and a sizable open lawn that can facilitate a number of activities.
This stylish building provides its residents with access to the largest green-roof in Johannesburg. Some of the outdoor amenities include: water features that provide gentle, ambient noise; small private patios for the selected units; an elevated walkway at the roof garden that allows for enjoying a magnificent view; a dedicated braai (BBQ) area that can accommodate several groups of users; fire pits with seating opportunities; gathering places with and without weather protection; outdoor bar area on the green-roof and a playground for kids on the ground level.
Indwe Park - Johannesburg
Design - 2021
Installation completed - 2022
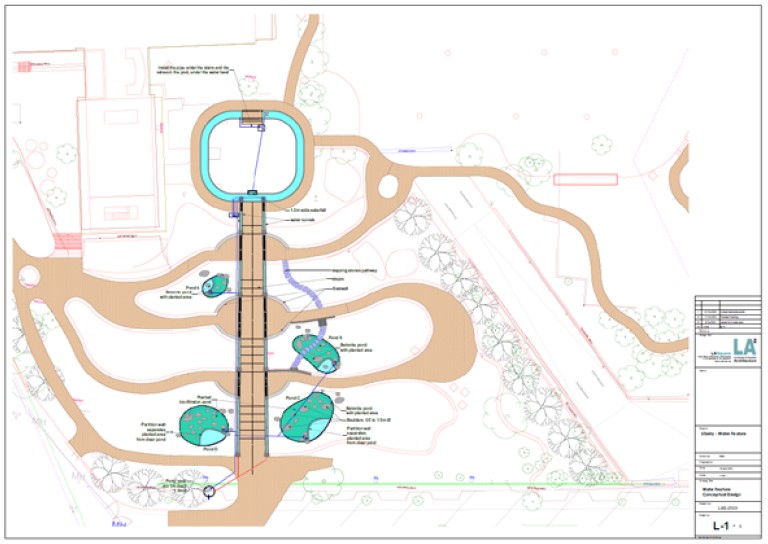
Indwe park is located within the grounds of the head quarters of Liberty Life and neigbours the University of Witswatersrand. Working with the team that included Batley and Partners as the leading architects and James Delaney as the artistic consultant, LASquare provided the design for an elaborate water feature and hard landscape elements for the adjacent areas. 3D modeling for the proposed solution was created by LASquare to support the presentation of the conceptual design.
The central walkway with cascading water channels on either side and the easy accessible meandering path was designed to create the main focal point of the park. To invite visitors to engage with the water, the recirculating system incorporates waterfalls and bio-filtration to naturally keep the system clean and chemical-free.
The main concept of this park was to create a safe and tranquil hub, away from the bustle of the inner city for students, workers from nearby offices and the public.
Rainwater harvesting / Residential pool - Johannesburg
Design - 2021
Installation completed - 2022
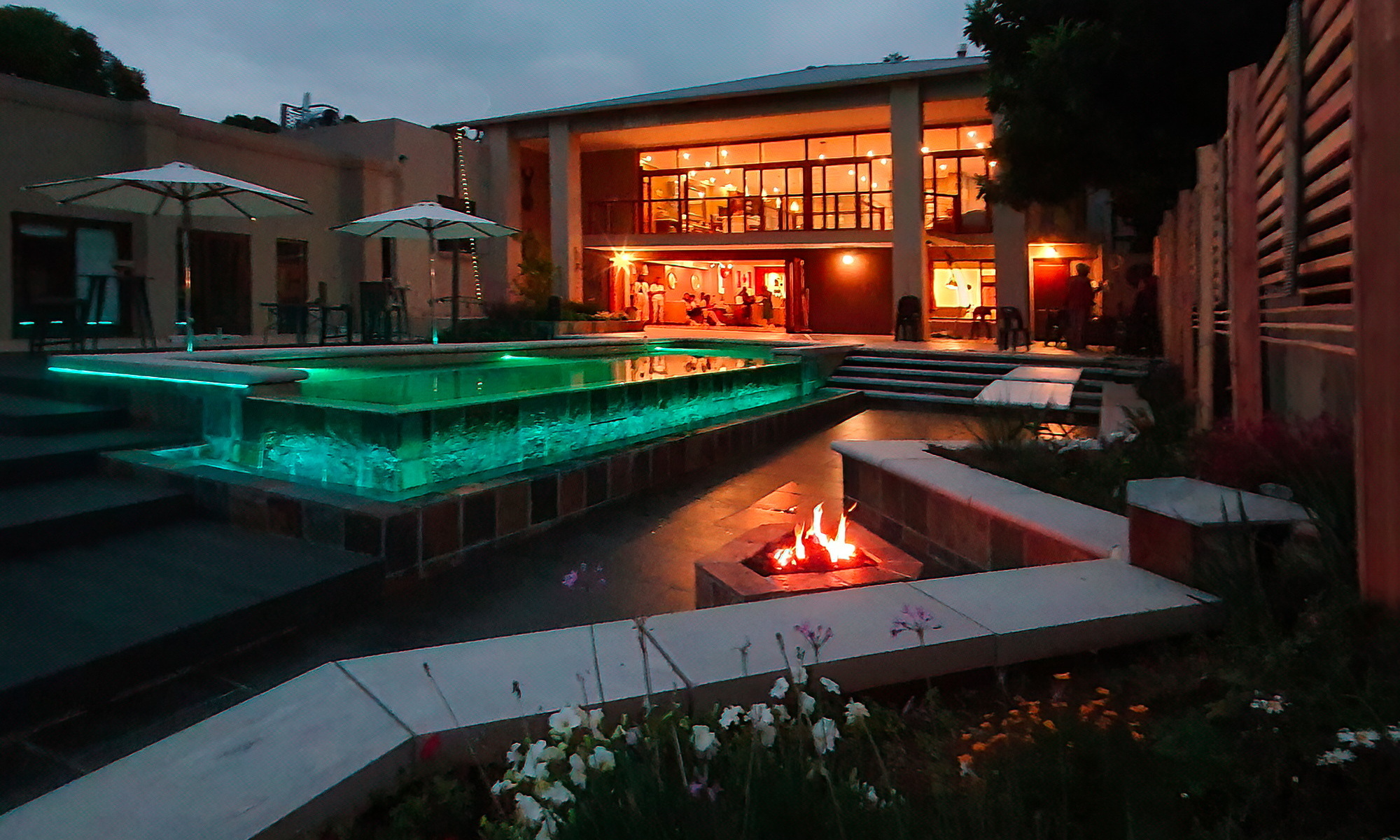
This project is located in the Johannesburg’s Observatory area. The outdated backyard with a large, old swimming pool and the narrow, dysfunctional patio had to be modernized.
The following were the key objectives for the new design:
• reduce the size of the pool from ±120.000 to ±50,000 liters
• redesign the backyard to provide a large, usable space for family gatherings
• increased privacy of the yard
• introduce rainwater harvesting measures allowing for collecting the runoff
from the large roof and the hard landscape area. Water will be used for topping-up the pool and for the new irrigation system for the garden
• add outdoor fire pit and braai (BBQ) area
• link the adjacent cottage building with the pool area
LASquare redesigned the backyard and assisted during the construction process. The existing pool has been rebuilt into two vital components: a new 3m x 11m swimming pool and a large, underground water storage that can harvest up to ± 75,000 liters of rainwater.
The new, rectangular pool is partially located inside the old structure and includes:
• a shallow(±0.5m) area for the kids
• a deeper (±1.8m to 3m) swimming area, which is protected with an underwater net
• an ‘infinity edge’ section with a catchment that doubles as a wadding area for small kids
• colour LED underwater lights and rope-lighting at the outside perimeter of the pool
The water storage area is divided into two sections. The larger chamber collects rainwater that is partially filtered via the gravel sump. From this chamber water goes through a sand filter and is collected in the second, smaller section. The double-filtered water is than used for the irrigation and the pool. Both underground, concrete tanks are covered with a new decking
that is built from the composite material. A section of the decking can be open to access both the tanks. A small water feature in the adjacent planter allows for monitoring the quality of the stored water. The gas fireplace eliminates the risk of ashes contaminating the pool. The new, raised planter edge provides ample sitting opportunity adjacent to the colorful vegetation.
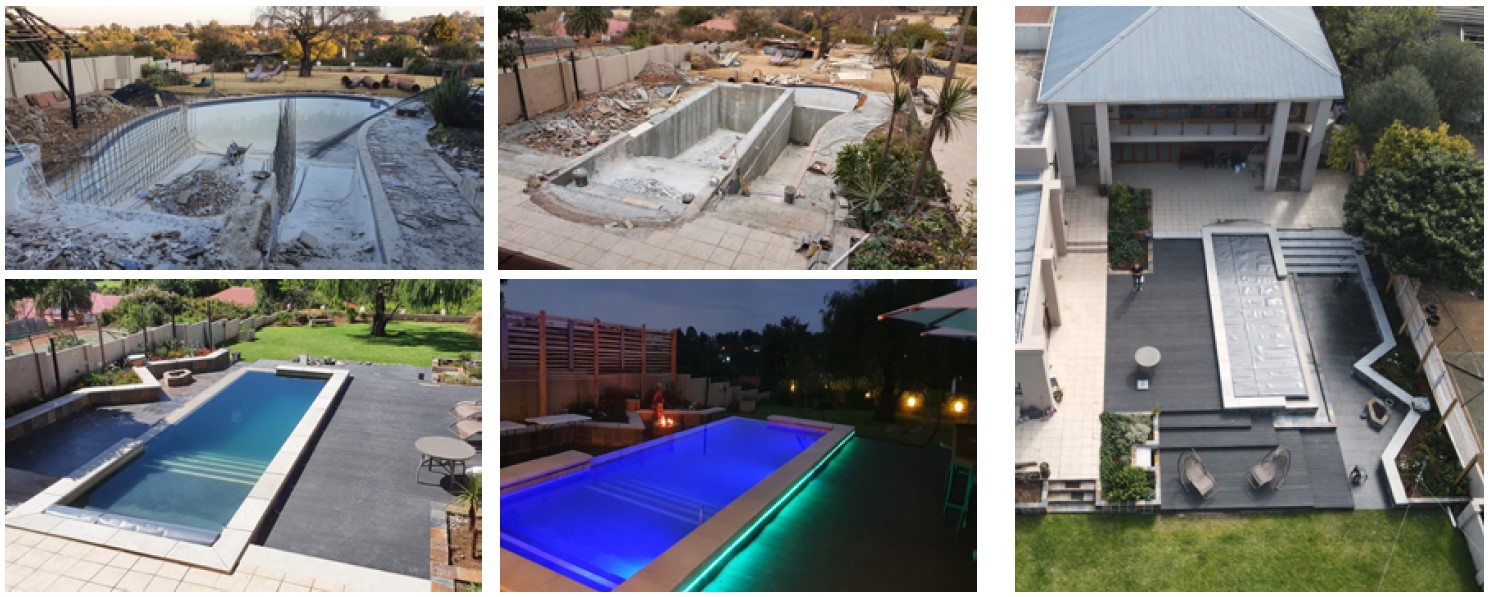
 Download a PDF file for this project
Download a PDF file for this project
View a 1 minute construction film
Mandela Museum Welcome Centre - Mvezo - Eastern Cape - South Africa
Design - 2020/21
Anticipated start of construction - 2022
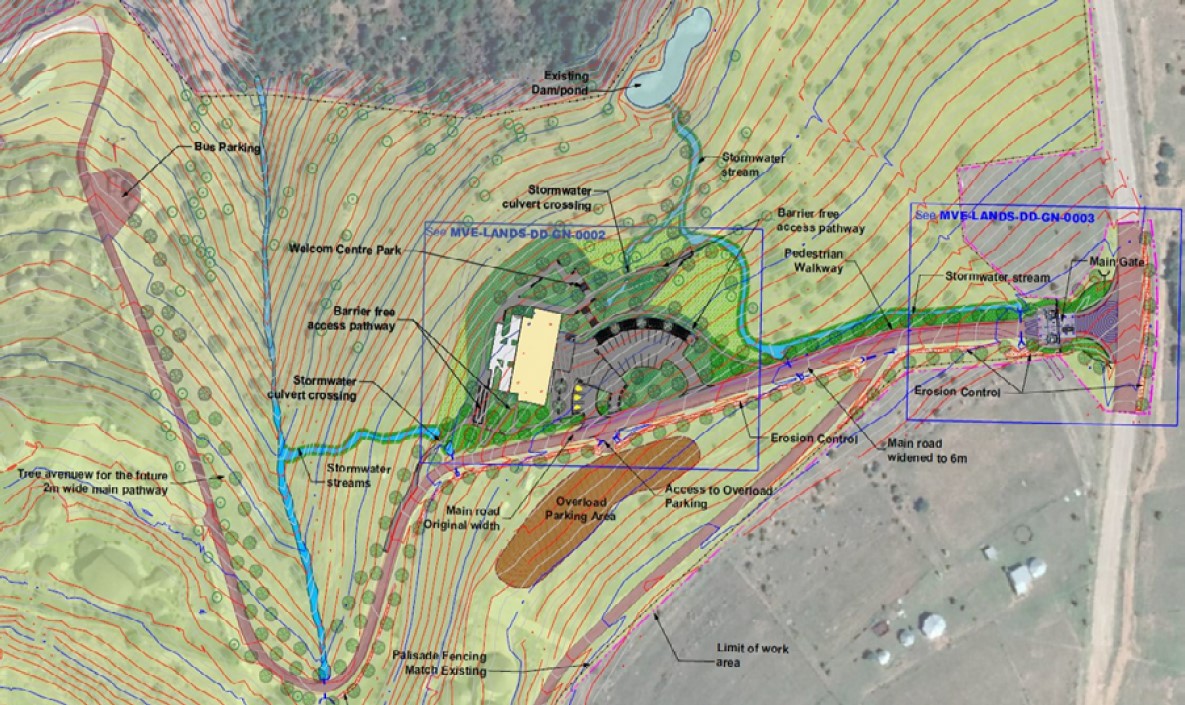
Mvezo is the birth place of Mandela. The existing museum and associated facilities needed modernizing and improvements to this World tourism destination.
Pawel Gradowski working in conjunction with Silverhorns Consulting and MVE Engineering was commissioned to develop a new masterplan that will incorporate:
• new entry gateways to the site
• new park adjacent to the existing Welcome Centre
• parking area for the visitors
• improvements to the storm water management infrastructure
• create a friendly setting for the visitors
Other critical objectives of the proposed solution had to:
• maximize job-creation for the local community
• protect and/or improving local environment
• maximize rainwater harvesting opportunities
• incorporate bio-filtration systems into the site drainage

Pawel Gradowski took the role of the leading landscape architect and provided the masterplan design for the entire site and the detailed construction drawings and specifications for the implementation of the Phase One area. The project completed its approval process in 2022 and is now awaiting the start of the construction phase.
Cemeteries masterplanning - Putfontein and Koppiesfontein - Ekurhuleni
Design - 2021
Various religions and associated with them burial traditions play a significant part in the process of developing a masterplan for cemeteries. Considerations for easy wayfinding to the graves; accessibility for vehicles and associated parking space; administration and maintenance of the grounds; safety of the visitors together with addressing stormwater management issues; completing environmental and geotechnical studies; investigating demographics of the adjacent communities and resolving a number of technical issues are only some of the critical elements that have to be resolved during the initial stage of the design process.
Unique needs of various ethnic groups that will be burying their relatives and friends, combined with their vision of dignity for the deceased, require a thorough analysis of their cultural background. The final masterplan must resolve all of the above issues, while providing an aesthetic and economically viable solution that will be gradually implemented over a long period of time, until the cemetery will reach its full capacity.
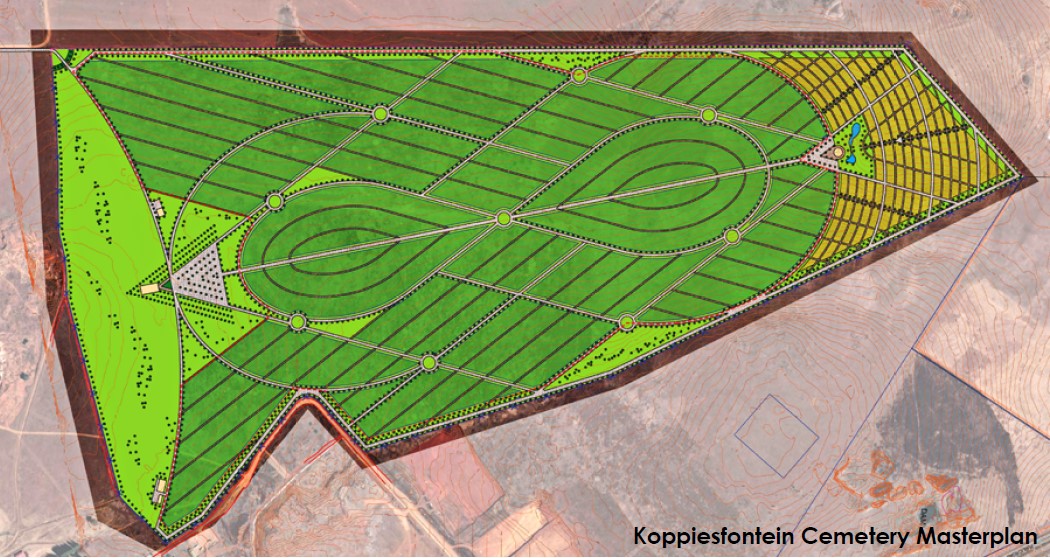
The 58 ha Koppiesfontein Cemetery is proposed to be located halfway between Vosloorus and Heidelberg - two communities with uniquely different traditions and ethnic background. The masterplan for the cemetery provides ±116,000 burial sites, with all amenities serving both communities. The design of the grounds is based on the fusion of two themes - ‘assegai’ a southern Africa’s traditional spear and the symbol of infinity. A gently sloping site provides an opportunity to incorporate an attractive view of the terrain located far beyond the cemetery grounds, which provokes sense of peace and serenity.
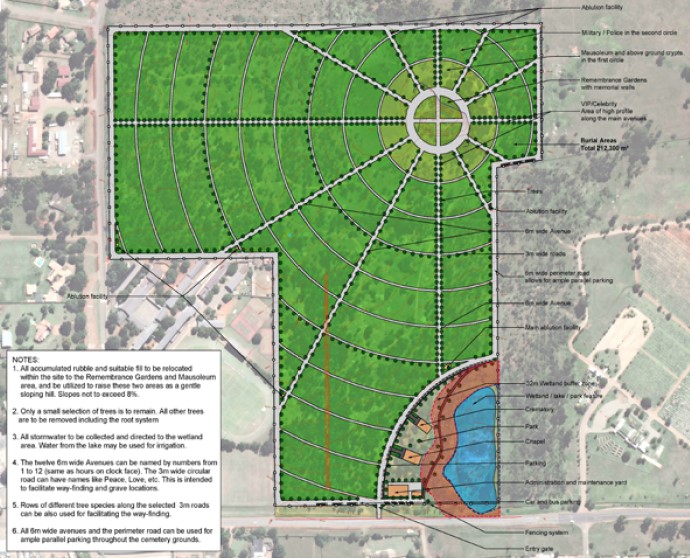 The masterplan for Putfontein Cemetery, proposes a new, 32 ha burial grounds that are located at the north boundaries of Benoni. This design provides ± 60,000 burial sites, all requires amenities, ample parking at the main entry and throughout the grounds. The masterplan also incorporates an existing wetland area, adapting it into an ecological sanctuary for local wildlife.
The masterplan for Putfontein Cemetery, proposes a new, 32 ha burial grounds that are located at the north boundaries of Benoni. This design provides ± 60,000 burial sites, all requires amenities, ample parking at the main entry and throughout the grounds. The masterplan also incorporates an existing wetland area, adapting it into an ecological sanctuary for local wildlife.
Download a PDF file for this project
 The existing graves at Koppiesfontein.
The existing graves at Koppiesfontein.
Boksburg Lake Rehabilitation - Ekurhuleni
Design - 2019
Boksburg Lake was man-made in the early 1900’s and over the years has run into significant problems with the substantial accumulation of organic sediments on the lake floor and with various types of water pollution.
LASquare, working in a team with Kamadi Consulting and SRK Engineering, developed a new masterplan for the rehabilitation of the lake. The proposed solution implements a variety of engineered and natural methods that will gradually remove the organic sedimentation, eliminate pollutants from the water, minimize future accumulation of organic and mineral deposits and restore a healthy ecological balance of the water that will improve conditions for wildlife in the lake and its perimeter.
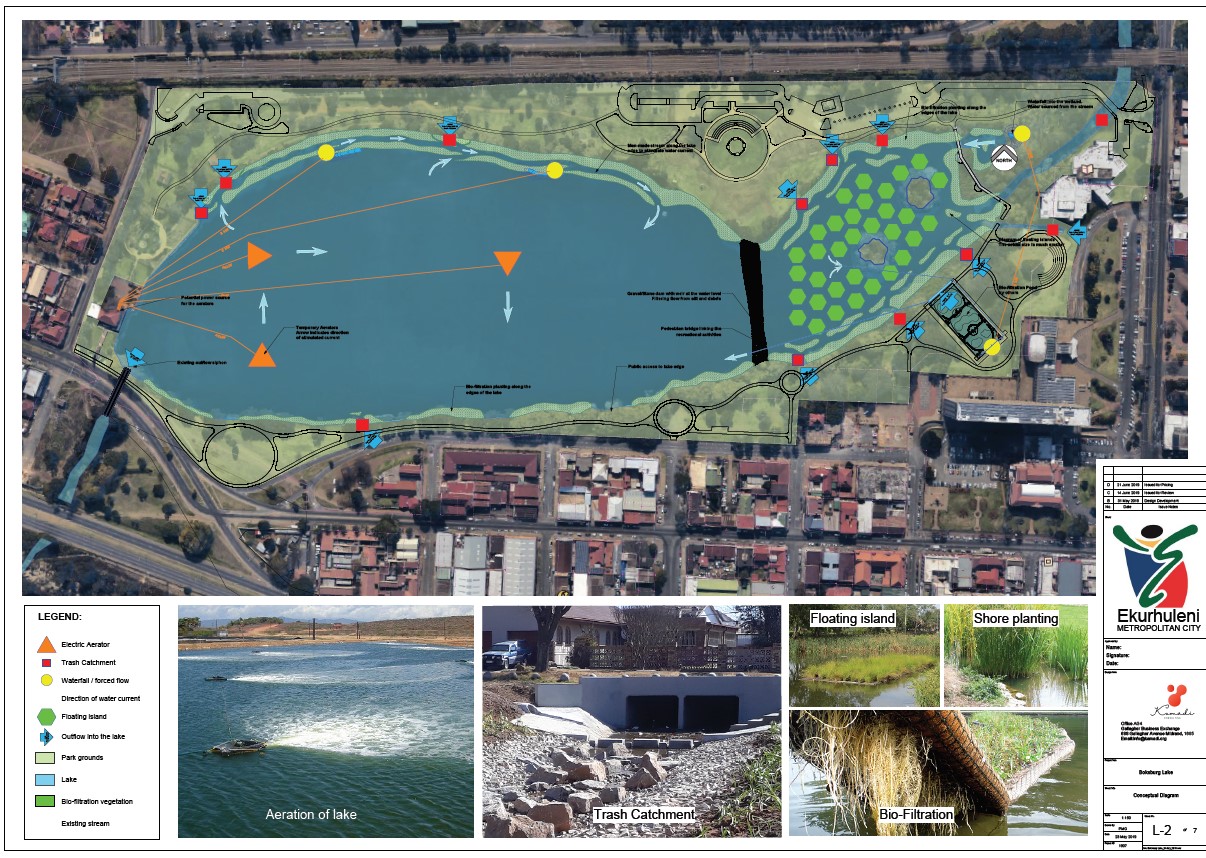
Water aerators installed on the lake surface will gradually oxidize its water and remove the majority of the organic sediment from its floor. A system of trash catchments installed at all storm drainage outflows will reduce future accumulation of waste.
An introduction of floating islands and the construction of planted islands along the lake perimeter allows for an increased bio-filtration process. A system of small pumps will force water circulation in the lake to ensure that all these interventions continue to improve the quality of whole body of water in the lake.
Horwood Farm Park - Lake rehabilitation - Ekurhuleni
Design - 2020
Under construction - 2021/22
Horwood Farm Park, located within the Edenvale community, had been recently upgraded with a new set of recreation amenities and associated system of pathways. After the phase one work had been completed, Pawel Gradowski had been appointed to provide a landscape design for the overgrown and undeveloped portion of the park that included a series stagnant, polluted ponds and the river meandering between large, invasive trees.
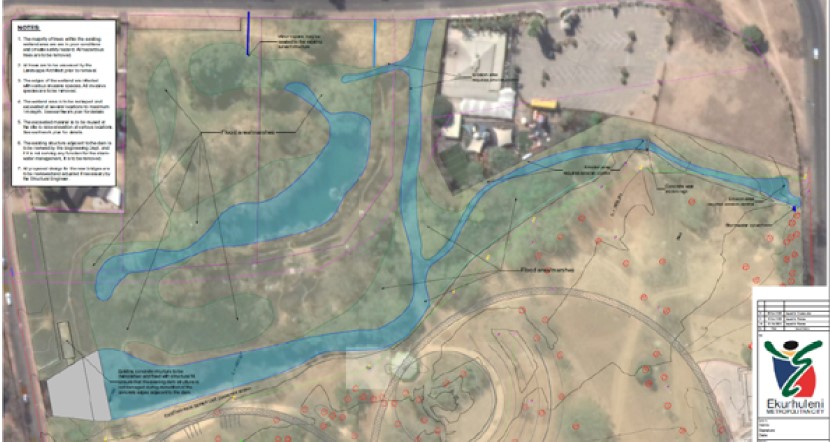
Pawel Gradowski provided the new landscape design that included the hydrological and environmental analysis of the area, and provided solutions that resulted in developing an attractive extension of the existing park.
The new design included:
• revisions to the shape of the river and creation of a large attenuation pond
• creative solutions for slowing down the flow of the river
• new measures for erosion control that protected the river banks
• a large constructed wetland
• a birds-sanctuary island
• three pedestrian bridges with a series of paved pathways that invite visitors to safely explore the natural section of this park.

Invasive species within the stagnant, polluted ponds
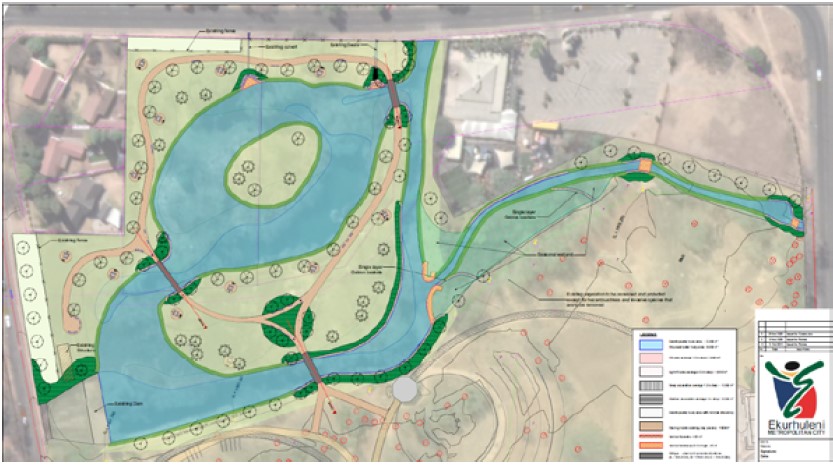
 View of the lake restoration area during construction
View of the lake restoration area during construction
Matlala Park - Sport Amenities and Constructed Wetland - Ekurhuleni
Design - 2019
Construction - 2020/21
The Matlala Park is located within the Kwa-Thema community. The upgrades to the previously completed phase of this project required landscape design for the development of three main components:
• Sport and recreation elements including a skate park, a large play field, a multipurpose sport basketball and tennis courts.
• Extension to the existing system of pathways, including a new linkage of the park with the adjacent road via two, new pedestrian bridges over an existing stormwater channel.
• Cost-effective and practical solution to the significant pollution of the channel that was contaminated with raw sewage and trash.
Pawel Gradowski’s new design provided innovative solutions to these challenges, which also maximized local job-creation, new skills training opportunities for the local community and included creative solutions to the bio-filtration and trash catchment requirements. Two new pedestrian bridges and a system of pathways allowed for easy access to this new park with valuable sport and recreational amenities.
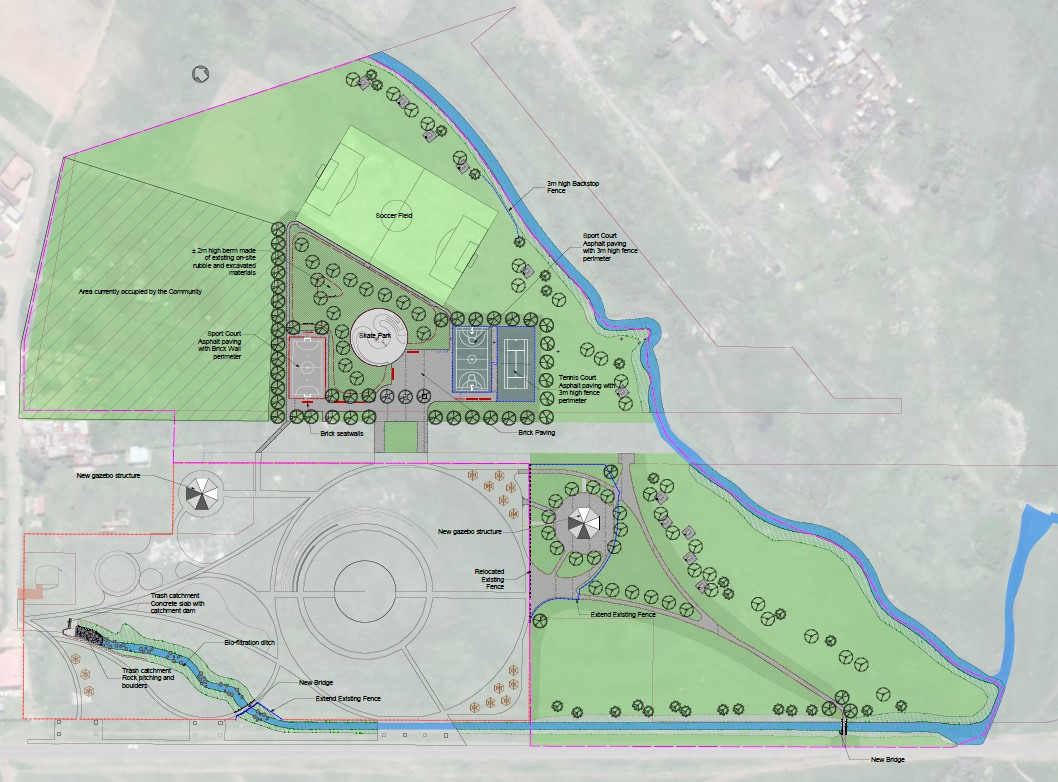
 Area of the constructed wetland within the polluted stream along the road
Area of the constructed wetland within the polluted stream along the road
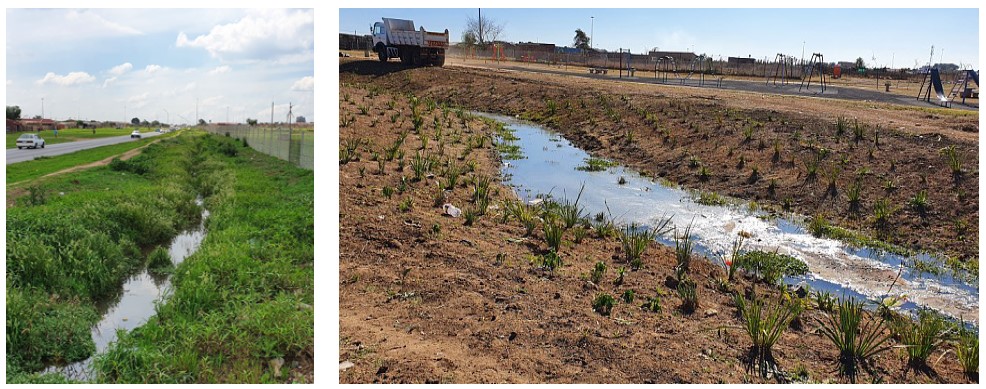
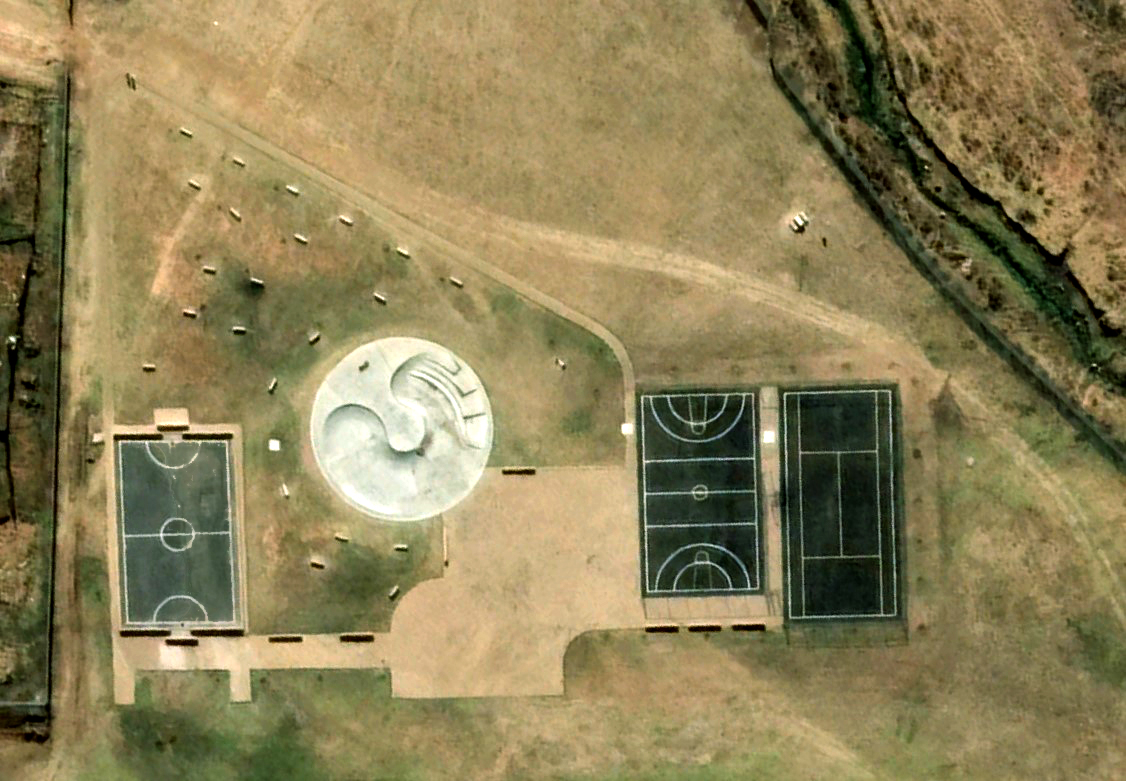

Blesbok Park - Community Park with Constructed Wetland - Ekurhuleni
Design - 2019/20
Construction - 2020/21
The Blesbok Park within the Tembisa neighbourhood has been developed within a large open space that encompasses a heavily polluted stormwater channel located between three low-income communities.
The two main objectives to the design were:
• to address the stormwater pollution of Blesbok stream that is flowing into the Jukskei river
• to provide a recreational facility for the neighbouring three communities.
The masterplan for the project developed by Pawel Gradowski working in tandem with Silverhorns Consulting, resolved these issues by providing landscape design that incorporated:
• trash catchment structures that capture debris flowing in to the stream from the adjacent streets
• an extensive bio-filtration system of plants along the reshaped stream banks that will reduce its flow rate and absorb several pollutants dissolved in the water
• playgrounds and various recreation amenities
• a network of trails and several pedestrian bridges linked the three communities by providing easy access to all shared amenities and inviting visitors to engage in active recreation.
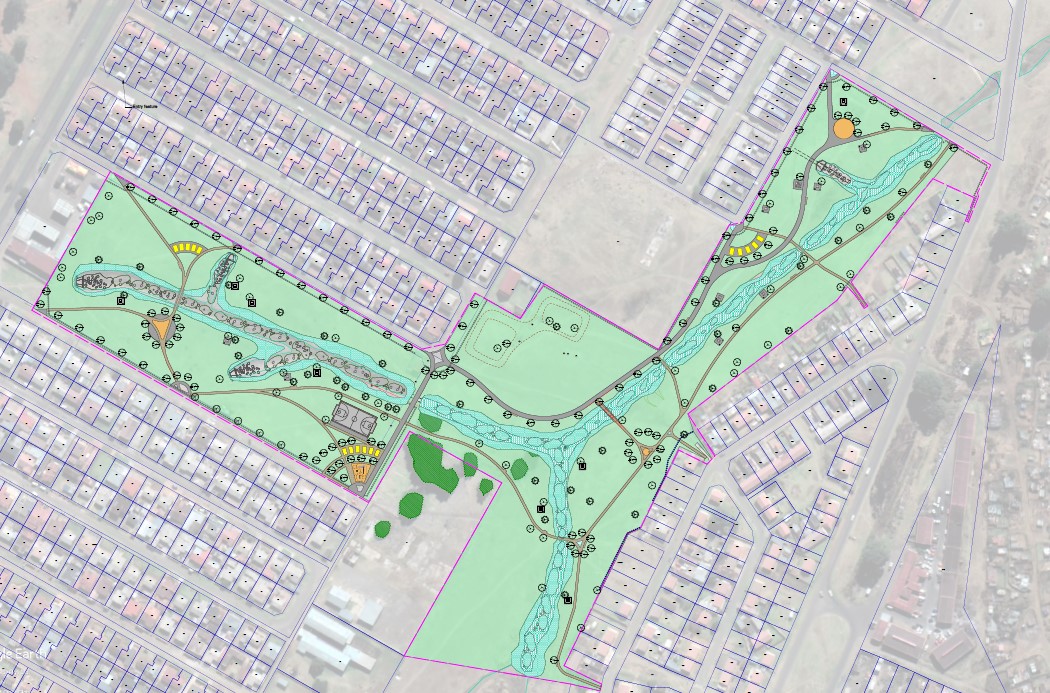

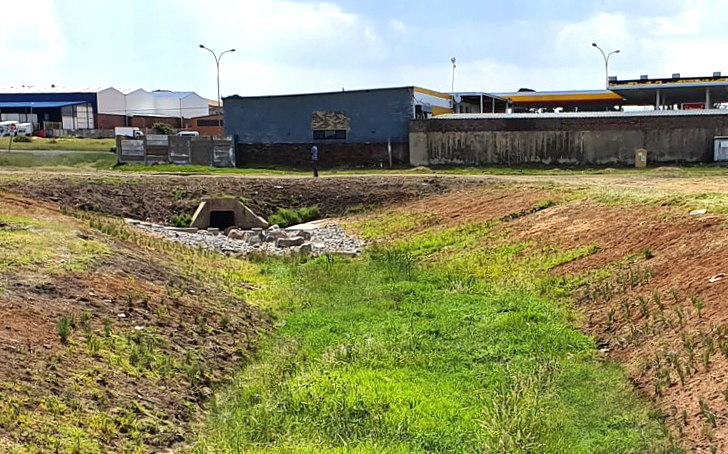
Area of the constructed wetland within the polluted stream running through the park
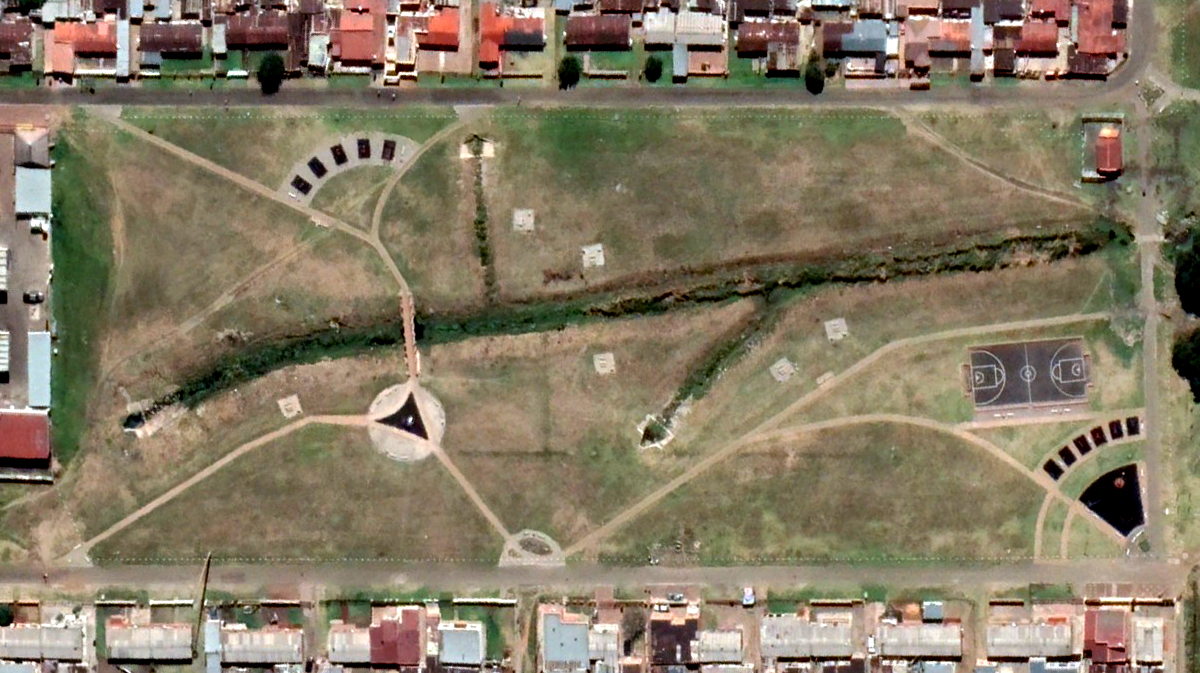

Elsburg Park - Community Park with Constructed Wetland - Ekurhuleni
Design - 2018
Construction - 2019/20
Elsburg Park, located at the edge of Cinderella Dam Lake, has been re-developed to protect the lake from polluted runoff flowing from the neighbourhood and to provide recreational amenity to the local residents and students from the adjacent school. In addition, a large portion of the park grounds was infested with alien invasive species that had to be removed. The
project was designed to be implemented in two phases.
The first phase had been completed in 2020 and included the following:
• removing of the invasive species
• removing concrete aprons from the existing drainage channels
• installation of innovative trash catchments structures
• planting the reshaped banks and floor of the channels with bio-filtration plant material
• installation of selected portions of pedestrian trails with picnic pads and benches throughout the park, which invites visitors to explore its grounds and promotes active recreation.
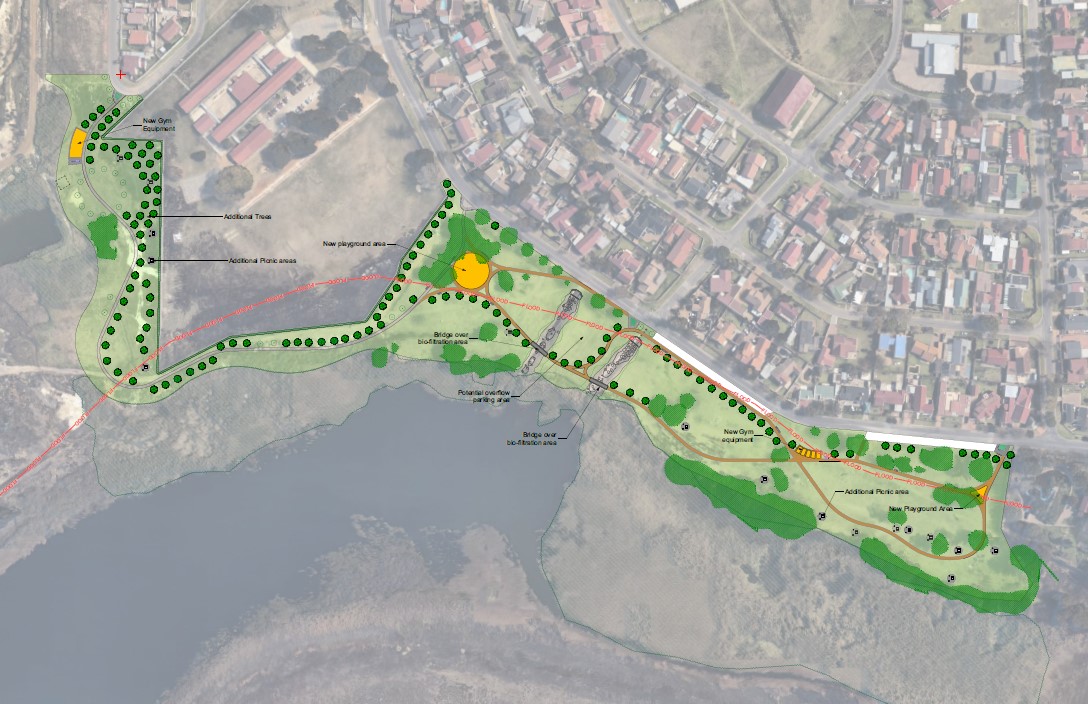
Congo Park - Community Park - Ekurhuleni
Design - 2019
Construction - 2019/20
This neighborhood park in Vosloorus provides much needed recreational amenity to the local low-income community and the adjacent public school.
LASquare working in team with Silverhorns Consulting provided the design for this functional park that offers a multi-sports court; picnic areas; children playground; skate park and outdoor gym equipment for the active youth.
Reshaping of this gently sloping property and creating a raised platform with a number of benches and the playground equipment in the center of the park, allows for good visibility throughout the entire site, thus improving the safety of visitors and effective ability of parents for monitoring of all activities.
The natural subgrades at this site contain a significant number of large boulders, which were utilized to create an informal play and recreation area.
The majority of local visitors will come to the park on foot; however, the provision of small parking area was intended to serve the community during organized events.
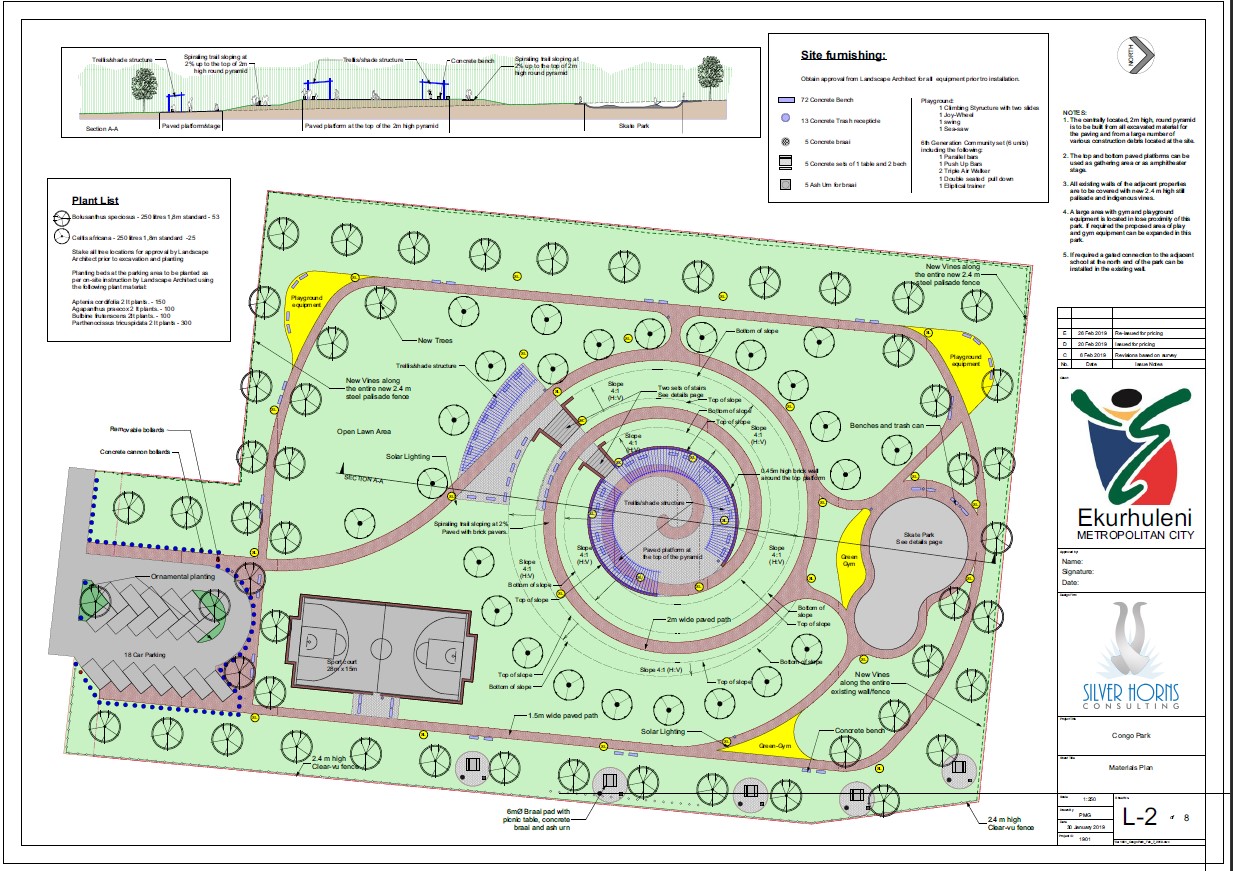
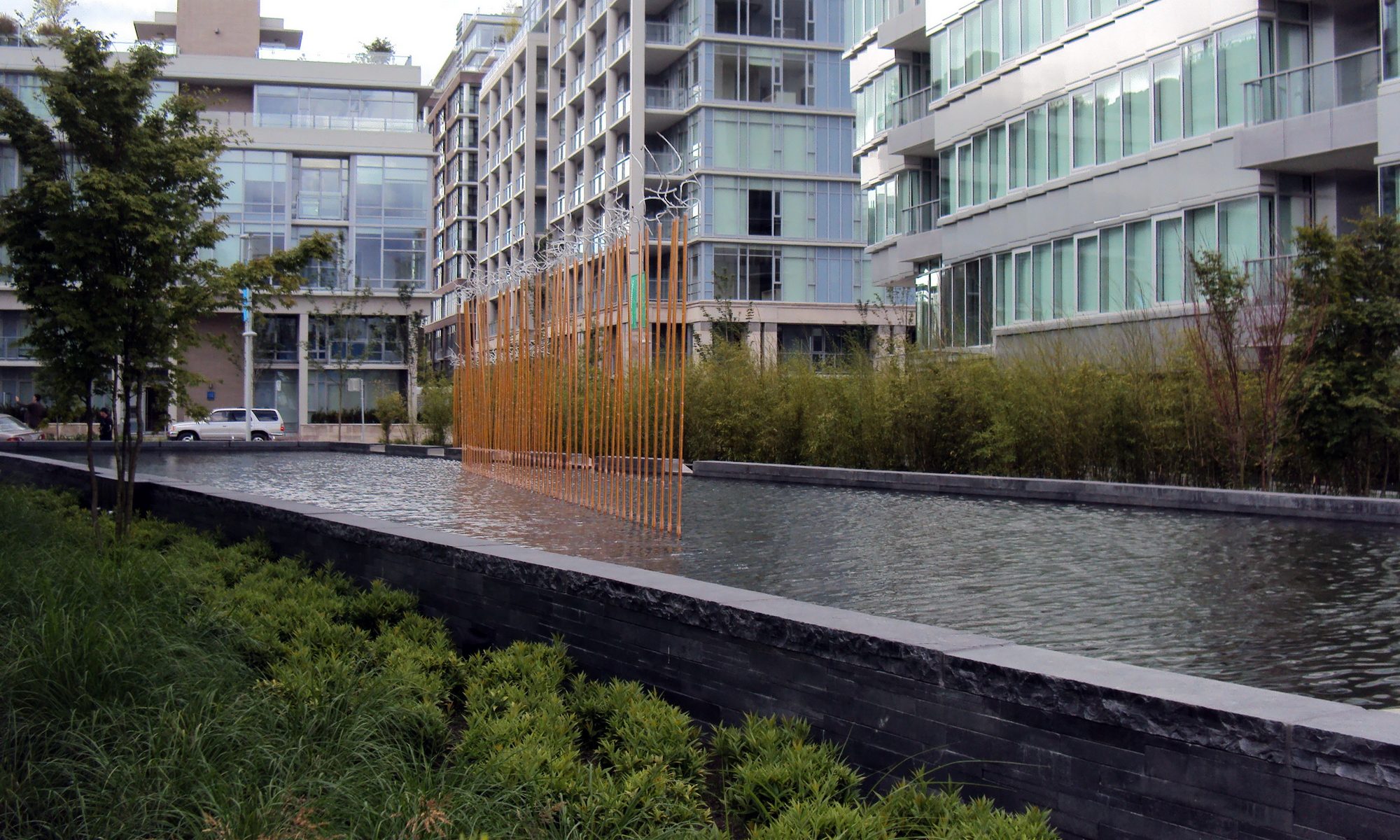
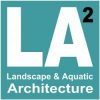
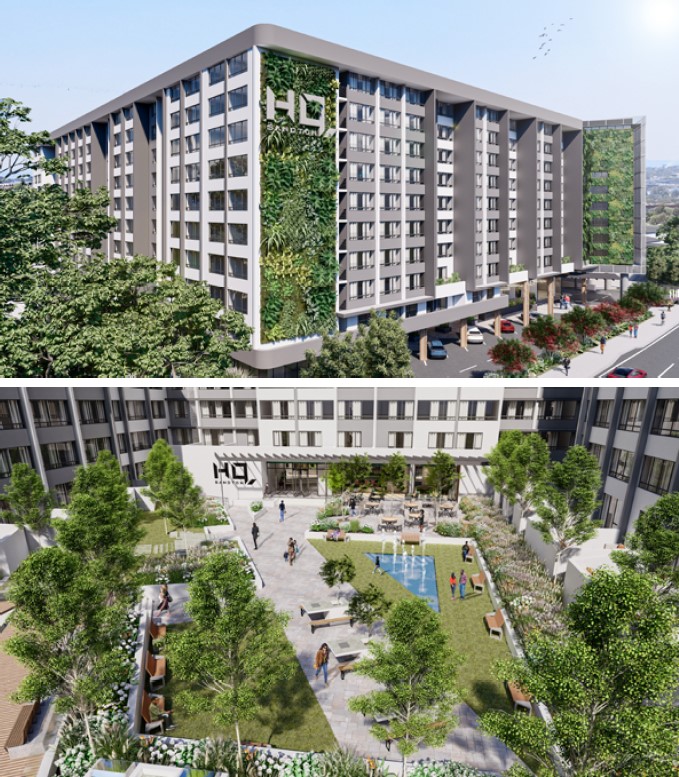
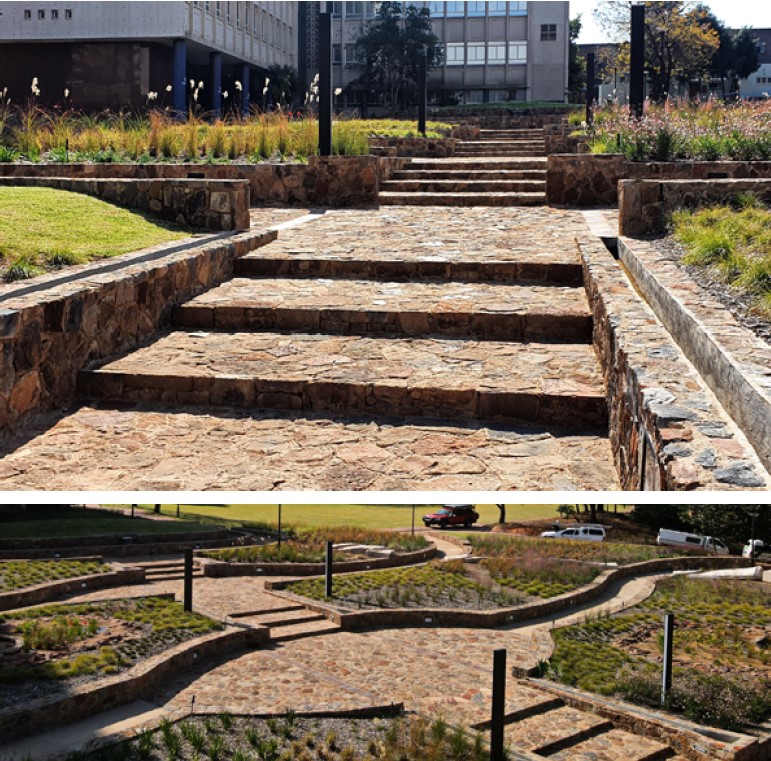

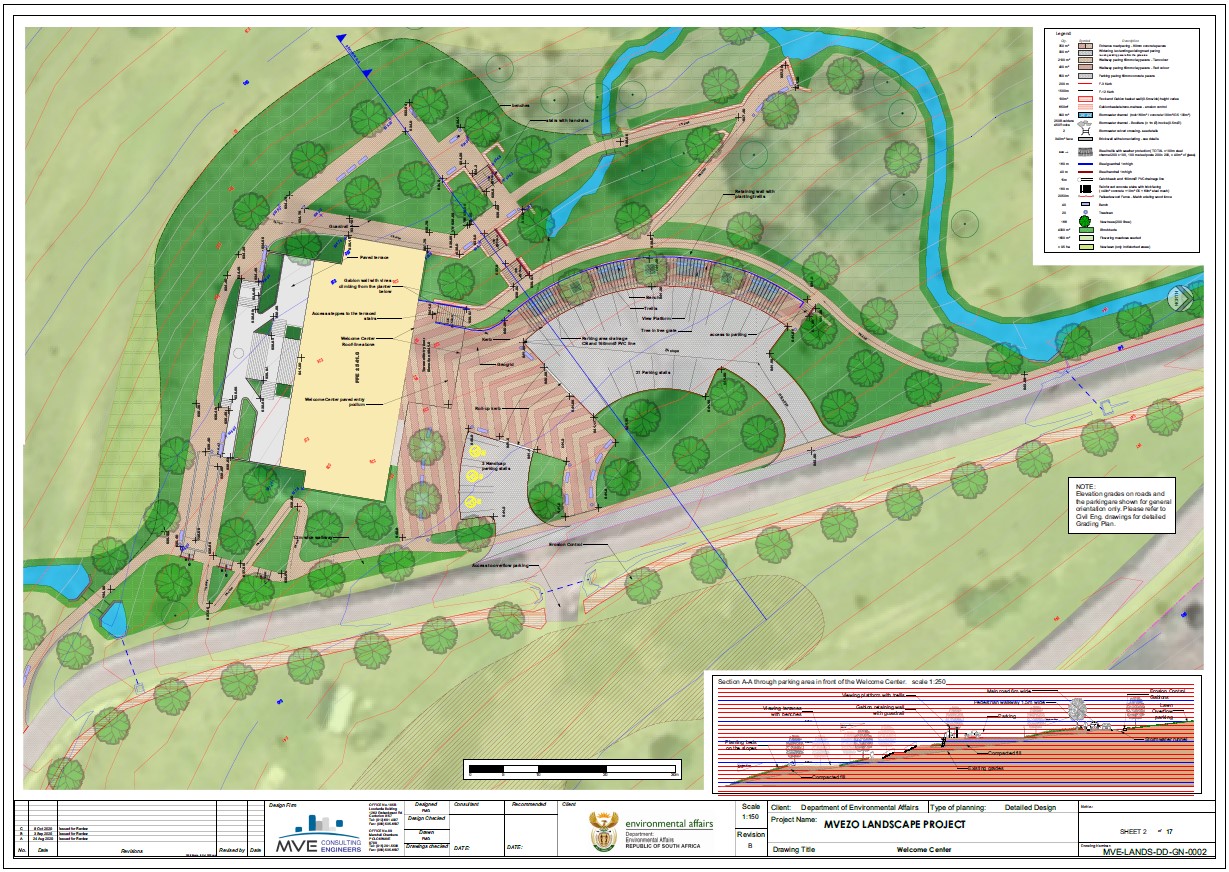
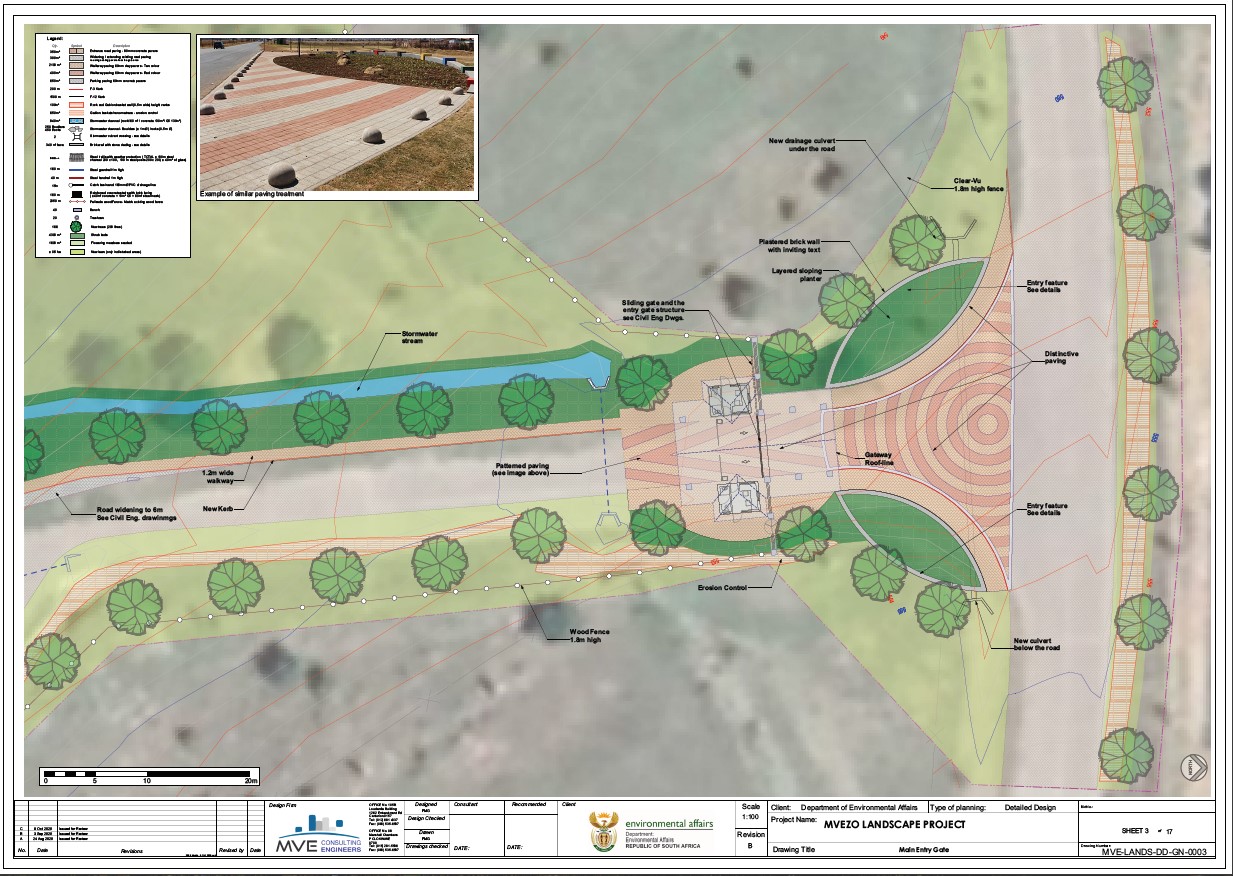
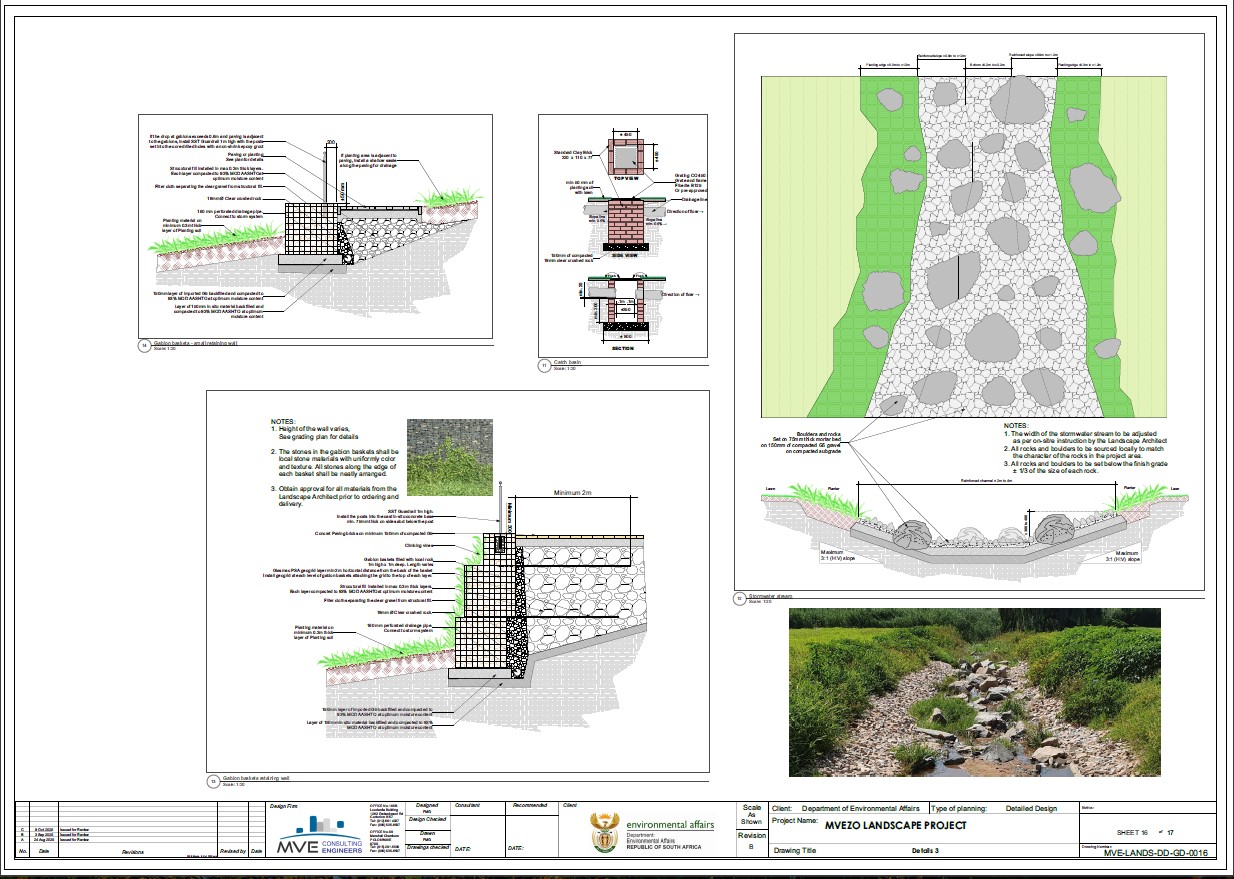
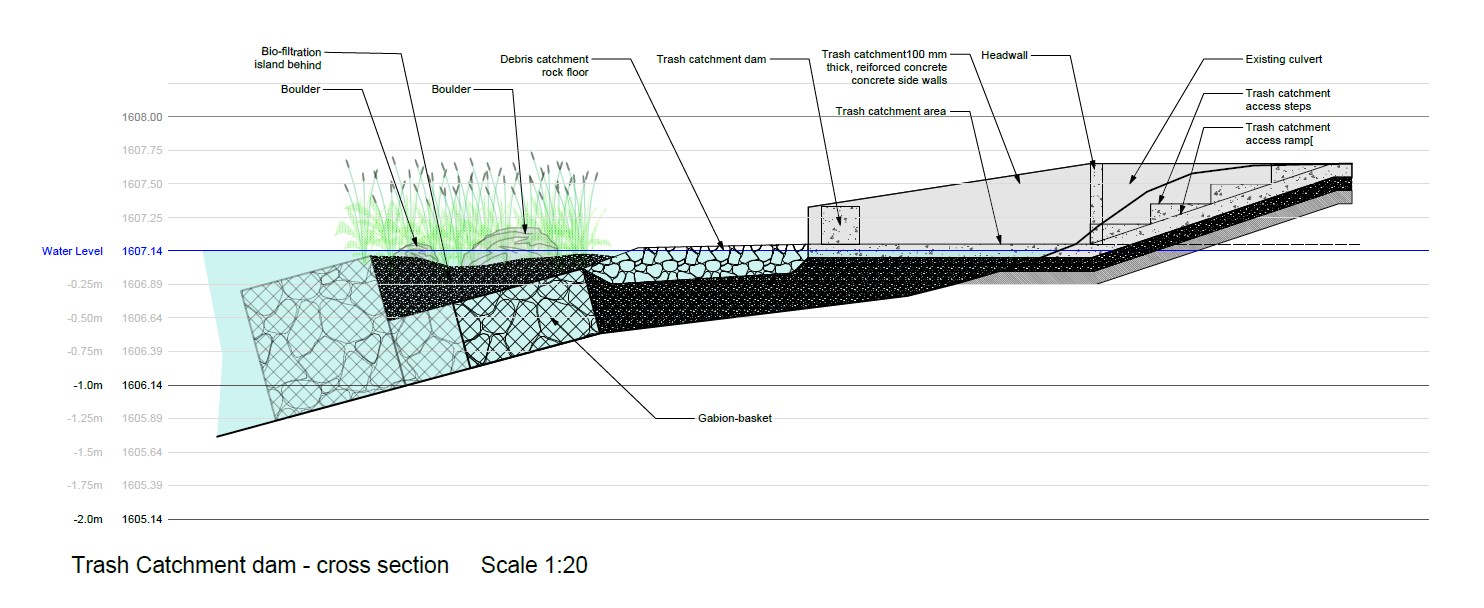
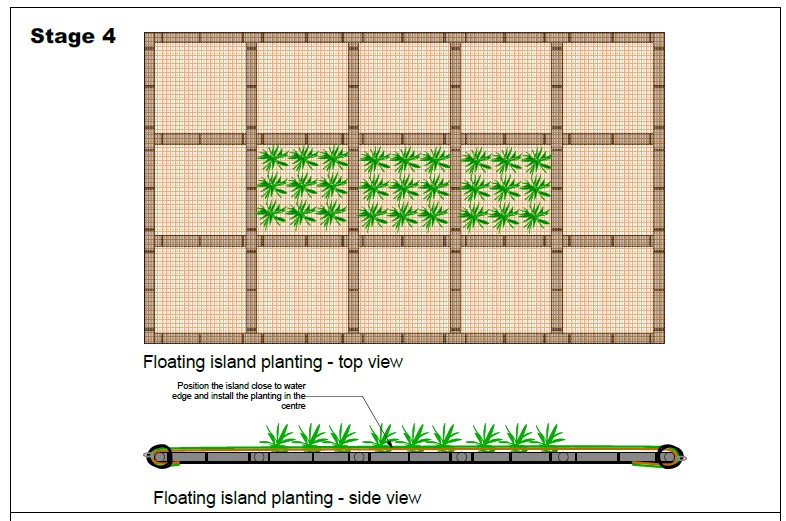
 View of the existing Boksburg Lake
View of the existing Boksburg Lake