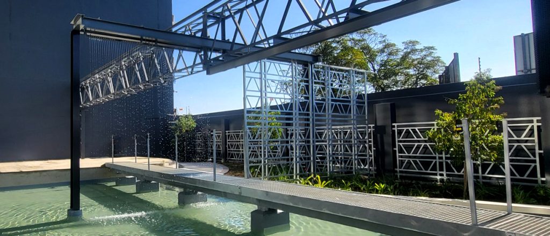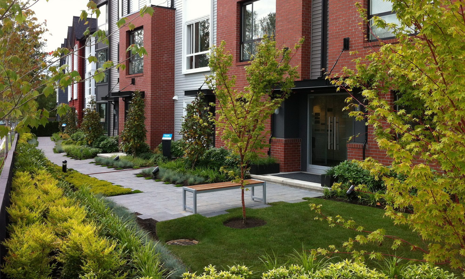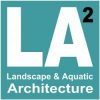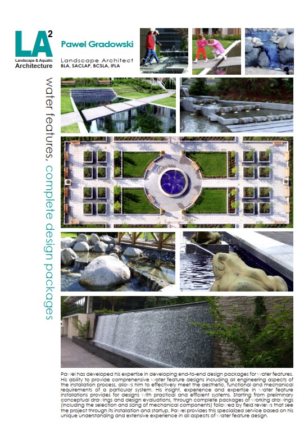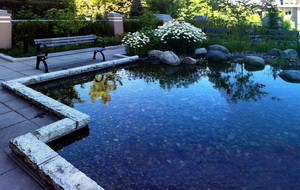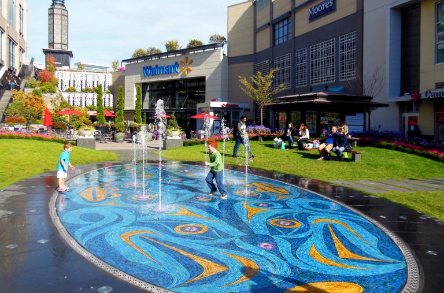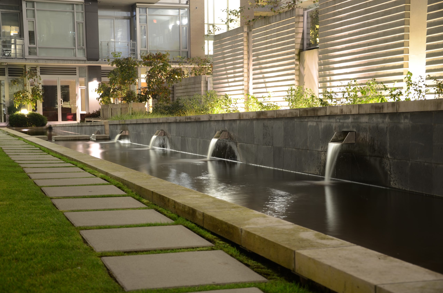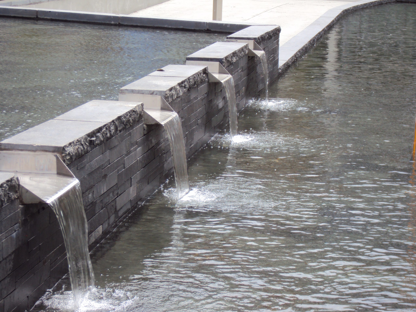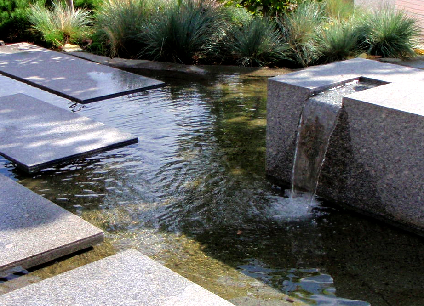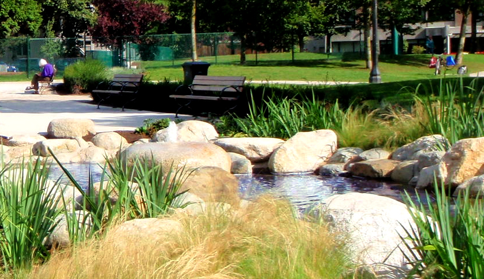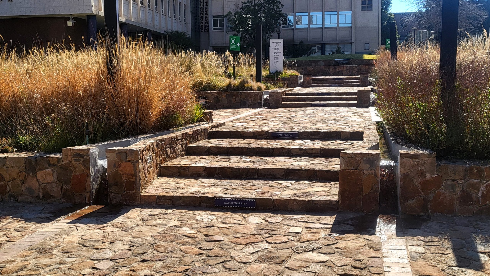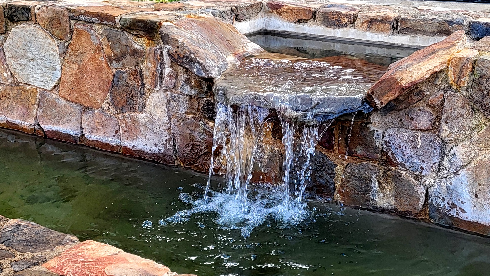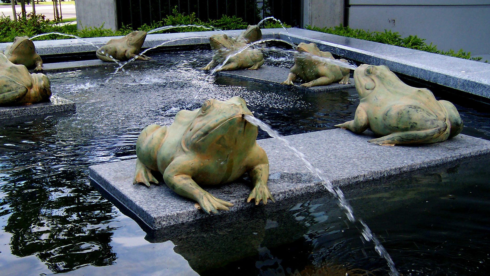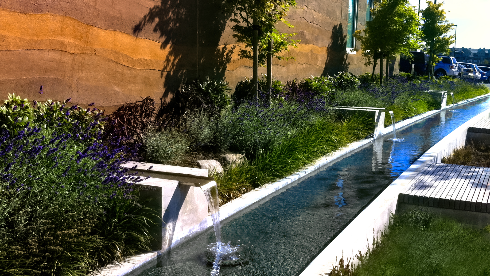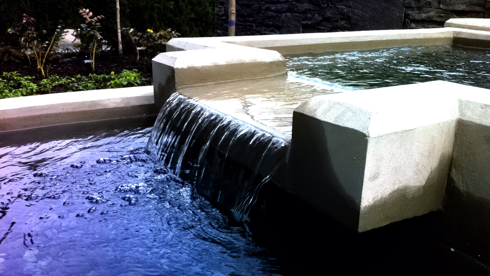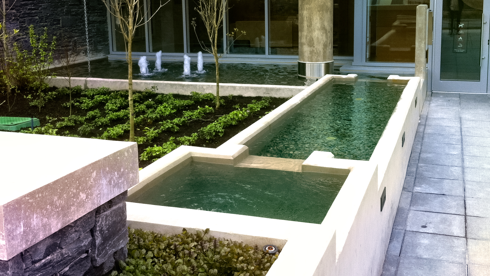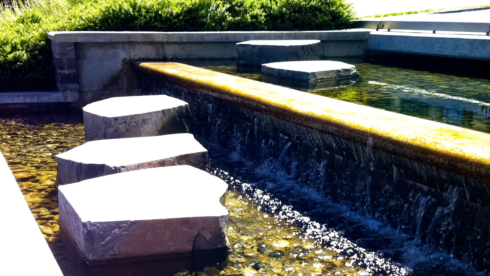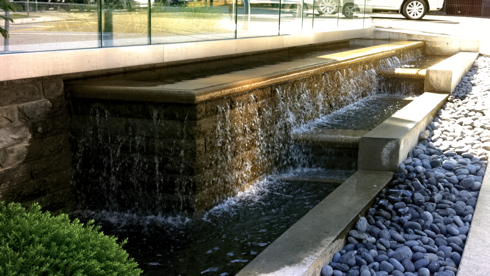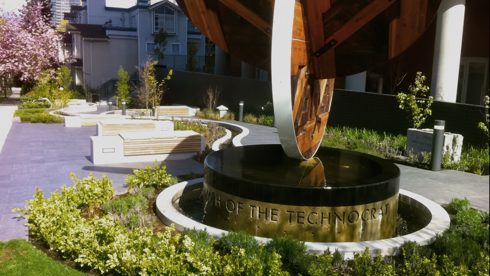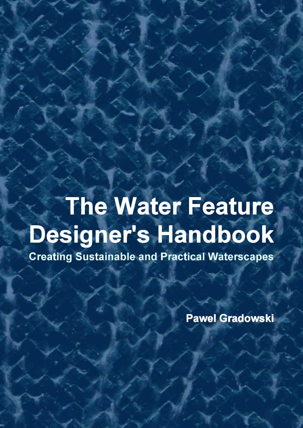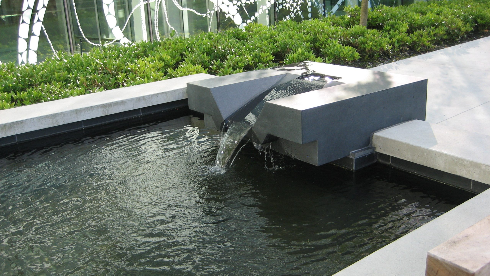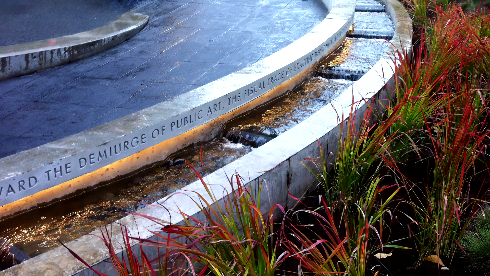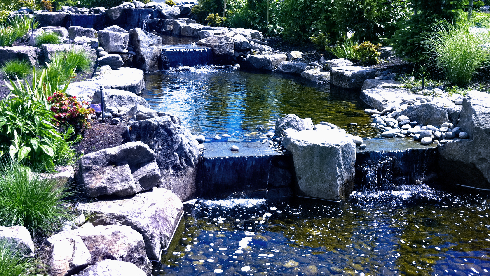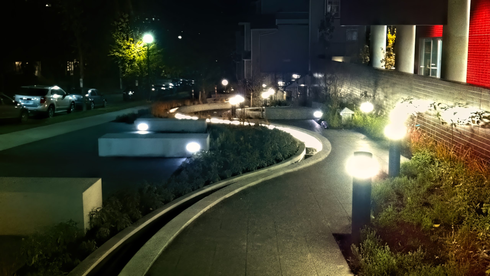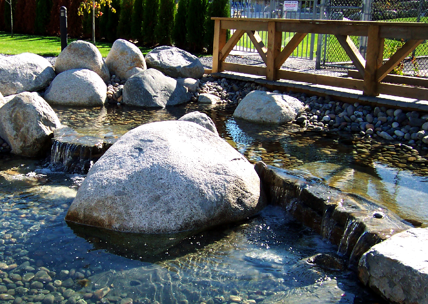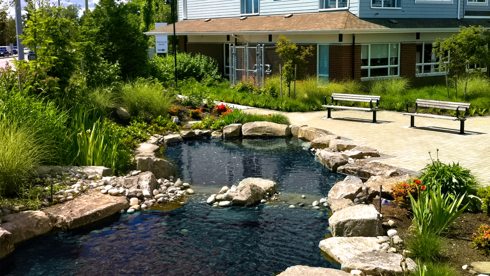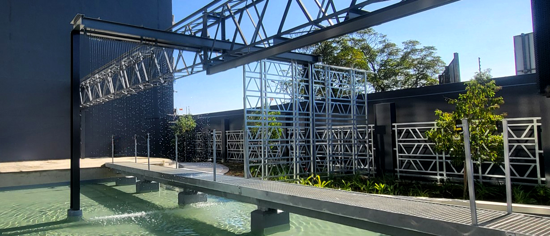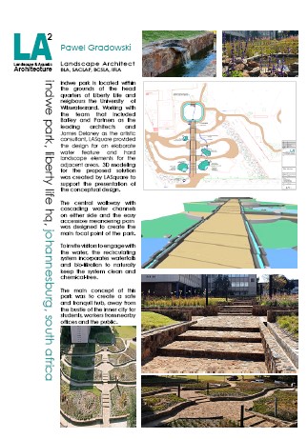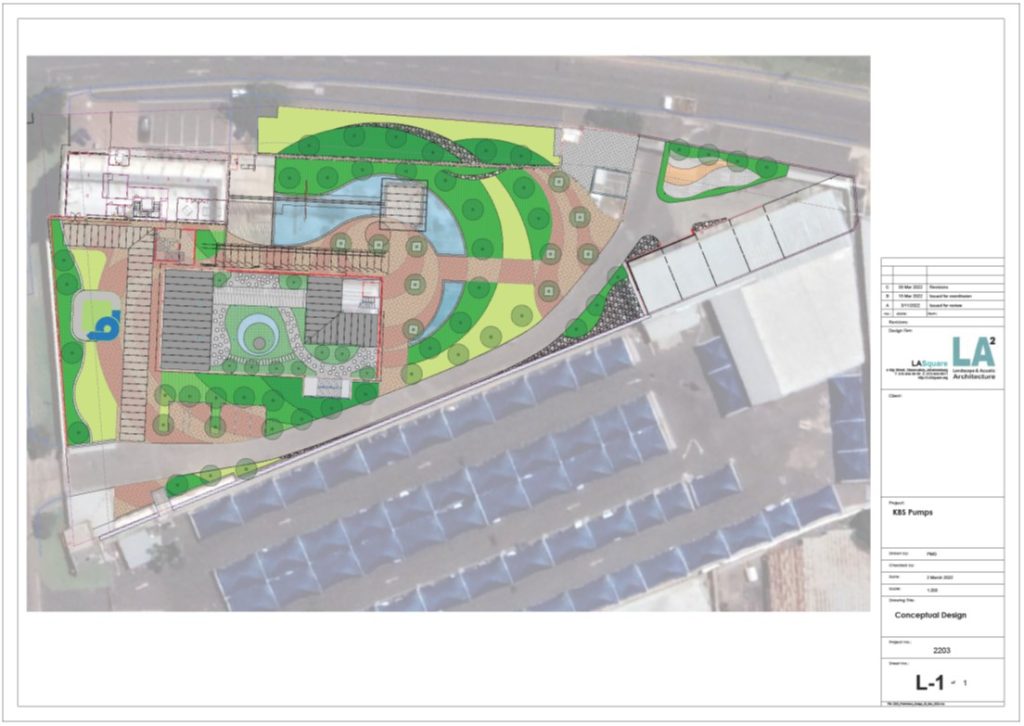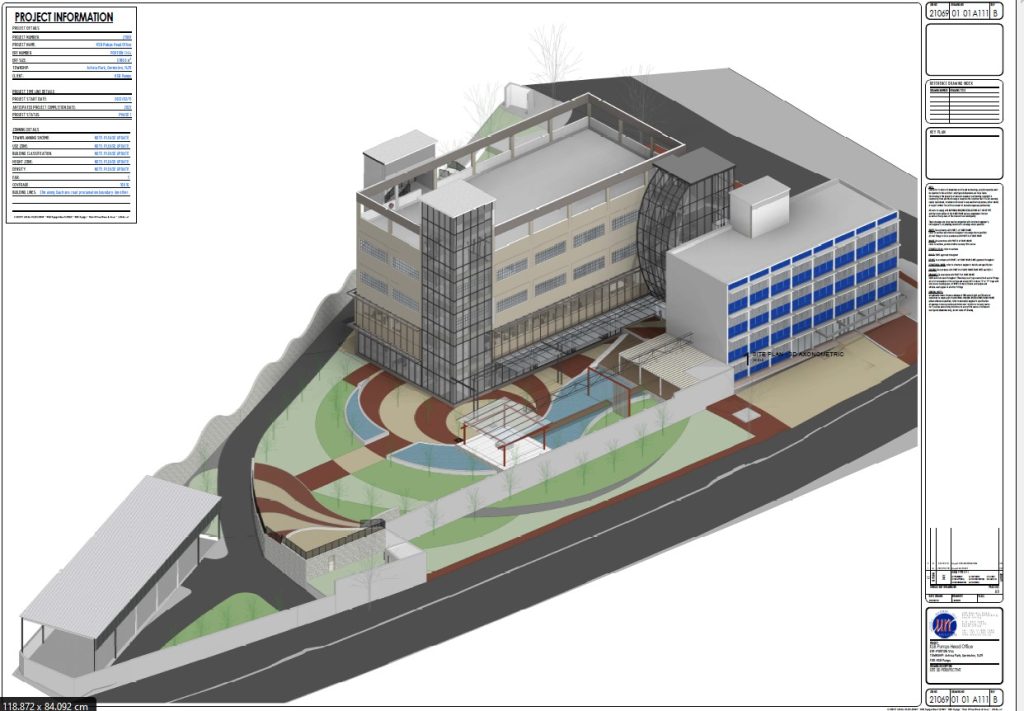Water Features
Water features are more than aesthetic flourishes...
They are ecological instruments, cultural symbols, and catalysts for urban vitality.
At LASquare, we approach aquatic design with a strategic blend of artistry, sustainability, and civic purpose.
Our philosophy is rooted in three core principles:
- Mutual Benefit: Every water feature should serve both people and the environment, cooling urban heat, supporting biodiversity, and enhancing public space.
- Integrated Design: We harmonize water elements with landscape architecture, paving, planting, and spatial flow to create immersive experiences.
- Scalable Impact: From civic plazas to commercial courtyards, our designs are tailored to maximize ecological and social value across diverse contexts.
A Holistic Design Process
Designing a water feature requires resolving a wide spectrum of interrelated issues,
where each may be critical to the success of the final system.
The process begins with a Conceptual Design phase, where the designer must resolve several foundational considerations:
- Functionality: Defining the primary and secondary roles the feature will serve—whether contemplative, interactive, ecological, or symbolic.
- Environmental Analysis: Understanding site conditions, climate, and ecological context.
- Water Source & Stewardship: Identifying the source and implementing strategies to protect it from waste and inefficiency.
- Aesthetic & Structural Design: Crafting the visual language and ensuring structural integrity while integrating seamlessly with the surrounding landscape.
Contact us if you want to turn your water feature desires into a practical and sustainable reality.
If you want to learn more about the water feature's conceptual design process, read Part One of the book written by Pawel Gradowski, Managing Director of LASquare
The Water Feature Designer’s Handbook.
The following phase is the Detailed Technical Design stage. During this phase, all technical details must be resolved to ensure that the design results in a sustainable and practical installation.
- Visual Effects: Designing specific water movements, reflections, and soundscapes.
- Mechanical & Structural Engineering: Developing precise calculations for flow rates, pressure, and load-bearing elements.
- Component Placement: Strategically locating pumps, filters, reservoirs, and control systems for optimal performance and accessibility.
- Maintenance Planning: Ensuring long-term water quality, mechanical reliability, and ease of upkeep, because a water feature is only successful if it remains functional and beautiful over time.
This is a complex process that requires expertise and numerous calculations, which, if not performed correctly, may lead to unpredictable outcomes. That is why we highly recommend consulting with a professional water feature designer, such as our office.
If you feel confident in handling these issues yourself, you may try doing so; however, we suggest consulting Part Two of The Water Feature Designer’s Handbook, which is dedicated to the technical design issues.
Once all technical aspects of the water feature are addressed, you may consider adding extra design elements, such as lighting, art components, or aquatic life. These additions typically require detailed analysis and coordination with mechanical and structural plans, as well as resolving various related issues. We can assist you with this process, or you can learn more about these topics in the handbook.
LASquare's selected recent water feature project
Indwe Park / A Tranquil Urban Oasis - Johannesburg
Design - 2021
Installation completed - 2022
Further upgrades to water features - 2025
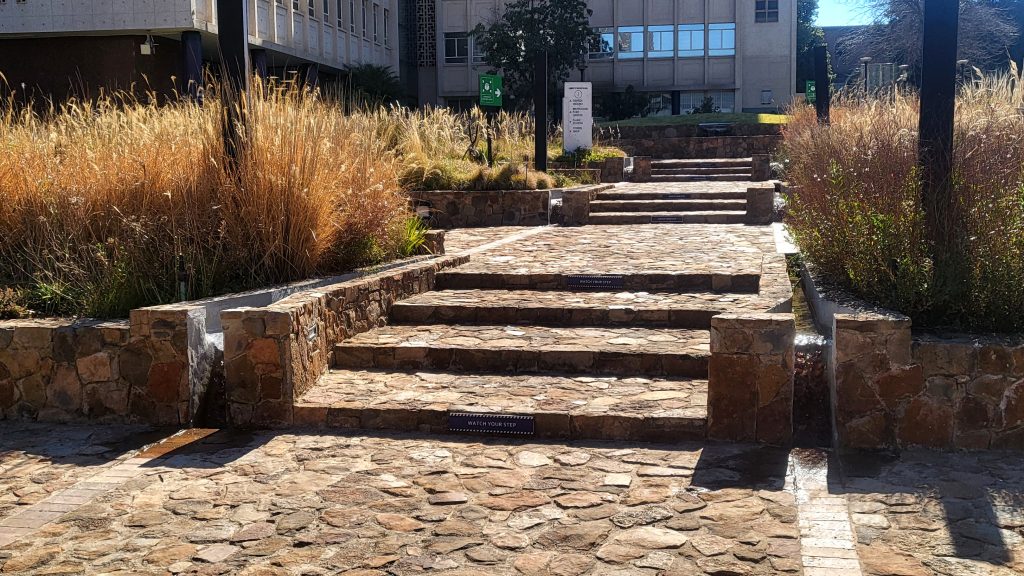
Located on the Liberty Life campus and adjacent to Wits University, Indwe Park was envisioned as a peaceful retreat within Johannesburg’s urban core.
LASquare led the design of an integrated water feature and surrounding hardscape, collaborating with Batley and Partners (architects) and James Delaney (artistic consultant). Our concept centred on a cascading water channel flanking a central walkway, inviting movement and reflection.
To encourage interaction with water, we incorporated a recirculating system with waterfalls and bio-filtration, ensuring a clean, chemical-free experience. The gently meandering paths and layered water elements were designed to create a safe, restorative space for students, office workers, and the public.
3D modelling supported the presentation of our design, helping stakeholders visualize the spatial and sensory impact of the feature.

Rainwater harvesting / Residential pool - Johannesburg
Design - 2021
Installation completed - 2022
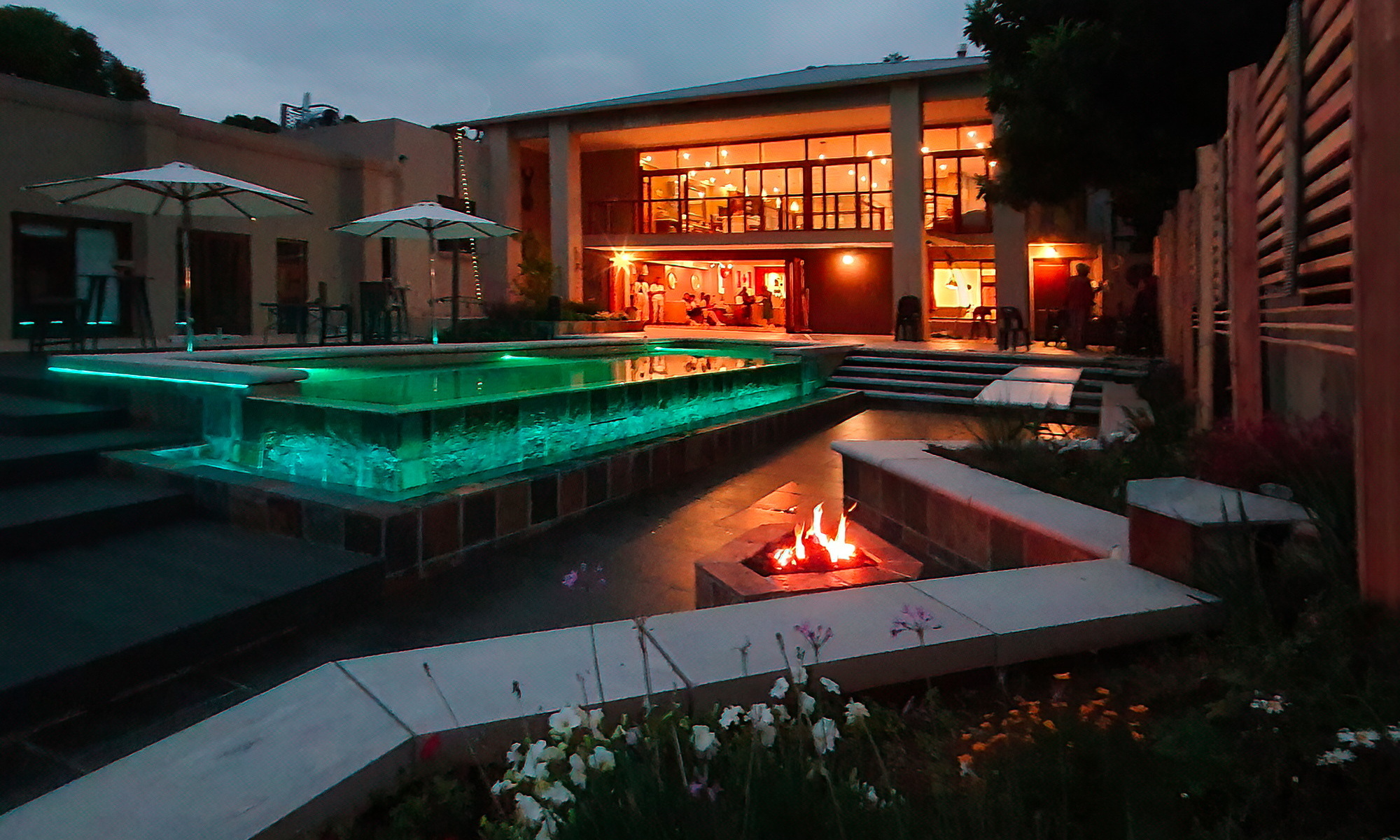
This project is located in the Johannesburg’s Observatory area. The outdated backyard with a large, old swimming pool and the narrow, dysfunctional patio had to be modernized.
The following were the key objectives for the new design:
• reduce the size of the pool from ±120.000 to ±50,000 liters
• redesign the backyard to provide a large, usable space for family gatherings
• increased privacy of the yard
• introduce rainwater harvesting measures allowing for collecting the runoff
from the large roof and the hard landscape area. Water will be used for topping-up the pool and for the new irrigation system for the garden
• add outdoor fire pit and braai (BBQ) area
• link the adjacent cottage building with the pool area
LASquare redesigned the backyard and assisted during the construction process. The existing pool has been rebuilt into two vital components: a new 3m x 11m swimming pool and a large, underground water storage that can harvest up to ± 75,000 liters of rainwater.
The new, rectangular pool is partially located inside the old structure and includes:
• a shallow(±0.5m) area for the kids
• a deeper (±1.8m to 3m) swimming area, which is protected with an underwater net
• an ‘infinity edge’ section with a catchment that doubles as a wadding area for small kids
• colour LED underwater lights and rope-lighting at the outside perimeter of the pool
The water storage area is divided into two sections. The larger chamber collects rainwater that is partially filtered via the gravel sump. From this chamber water goes through a sand filter and is collected in the second, smaller section. The double-filtered water is than used for the irrigation and the pool. Both underground, concrete tanks are covered with a new decking
that is built from the composite material. A section of the decking can be open to access both the tanks. A small water feature in the adjacent planter allows for monitoring the quality of the stored water. The gas fireplace eliminates the risk of ashes contaminating the pool. The new, raised planter edge provides ample sitting opportunity adjacent to the colorful vegetation.
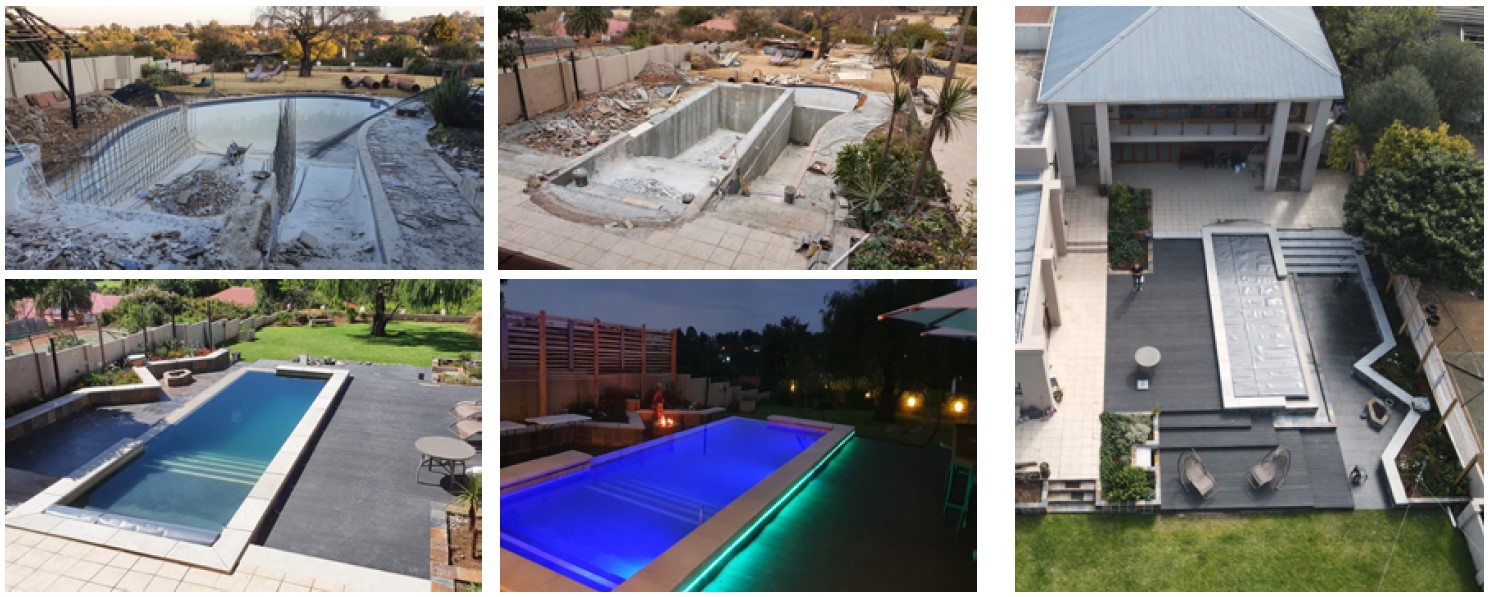
 Download a PDF file for this project
Download a PDF file for this project
View a 1 minute construction film
KSB Pumps and Filters - Ekurhuleni
Design - 2022 Phase 1 and 2024 - Phase 2
Construction - 2023 Phase 1 and 2025 - Phase 2
The goal of this project, situated in the industrial area of Germiston in Ekurhuleni, is to convert two outdated industrial structures into modern office buildings, surrounded by an attractive landscape.
Some of the existing factory structures have already been demolished, leaving only selected steel structures and an industrial concrete floor on the ground. The existing structures were incorporated into the landscape design, repurposing their functions into attractive and functional features. The existing concrete floor has been partially removed, creating room for soft landscape treatment.
A significant water feature with multiple interconnected pools and a centrally located roofed gazebo provide the Client, a manufacturer of industrial pumps and filtration products, with an opportunity to display and promote some of their products.
A large underground cistern has been designed to harvest rainwater from the roofs of the buildings and all hard and soft landscaped areas. The collected and pre-filtered runoff will be used for the landscape irrigation system, compensating for evaporation loss in the water feature, for all pump demonstrations at a specially designated facility, and selected uses at the office building.
The soft landscape at this site will primarily consist of indigenous plants that are drought-resistant, providing an attractive setting throughout the year.
